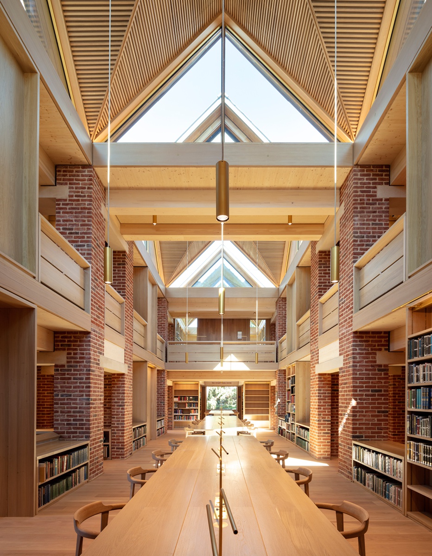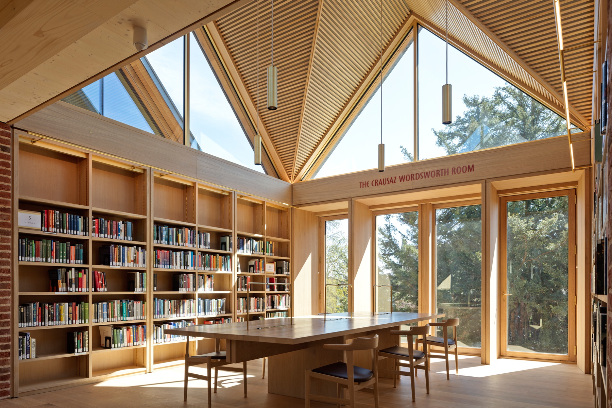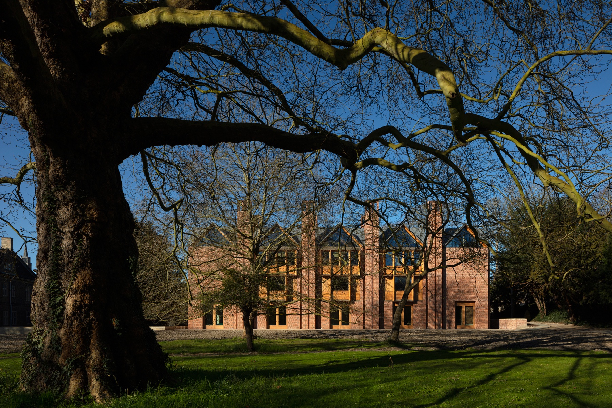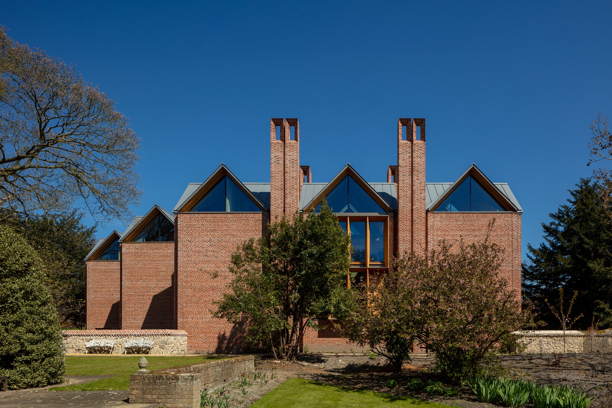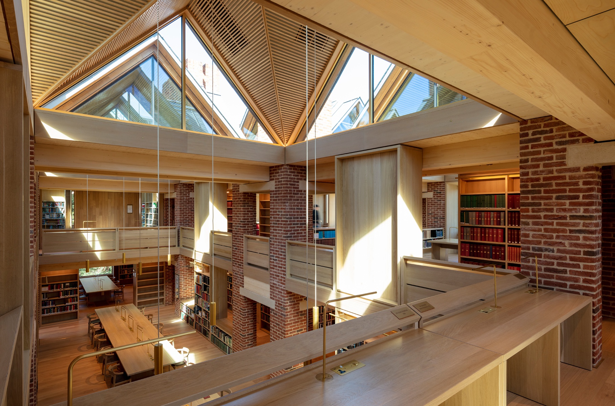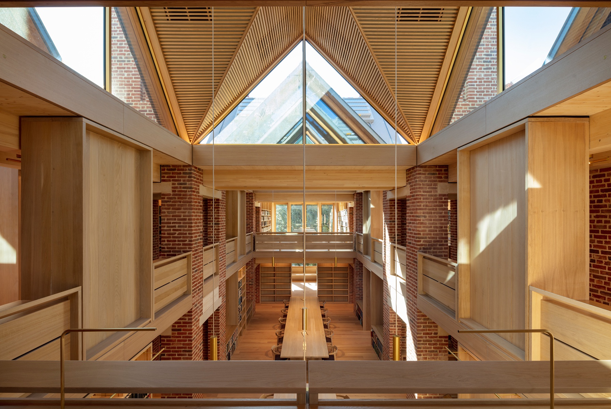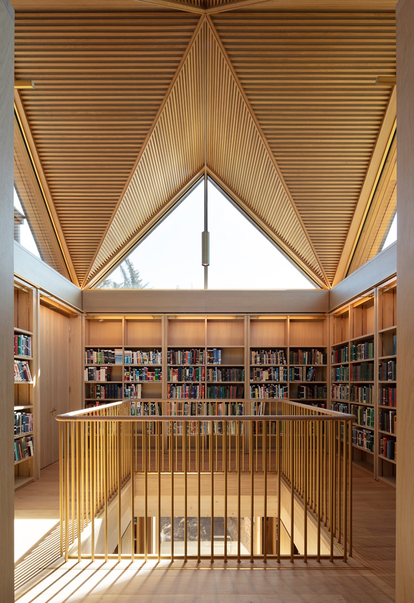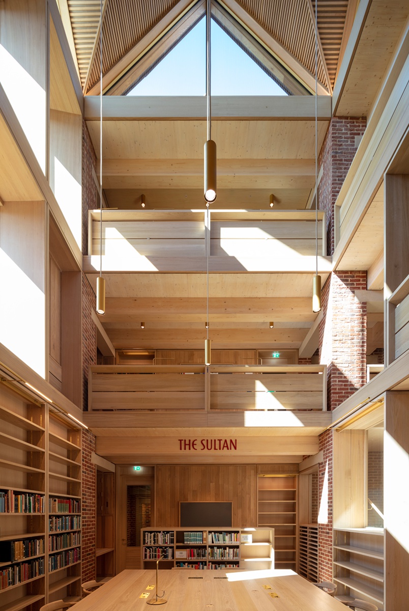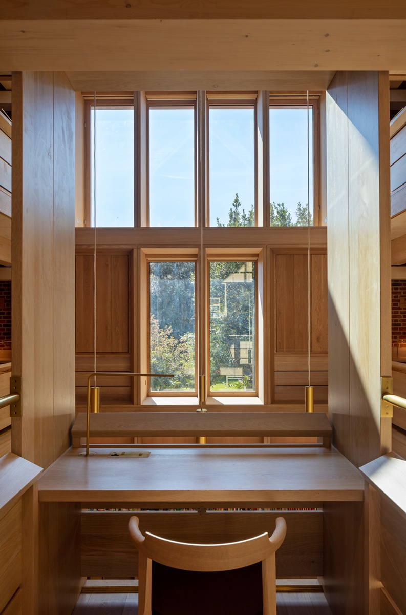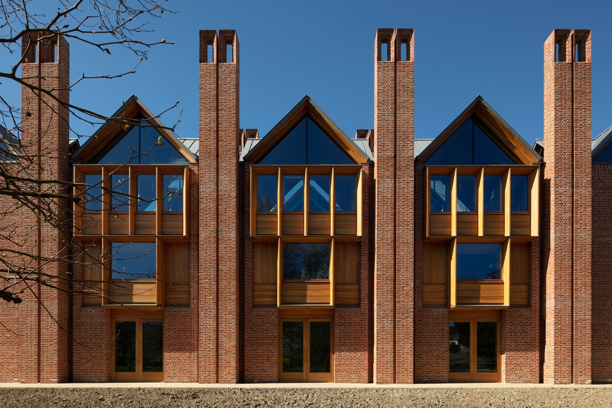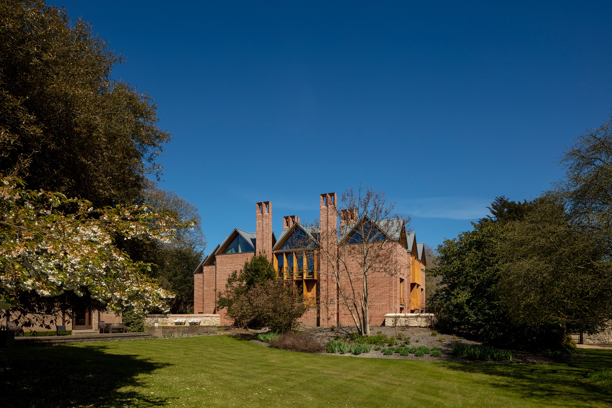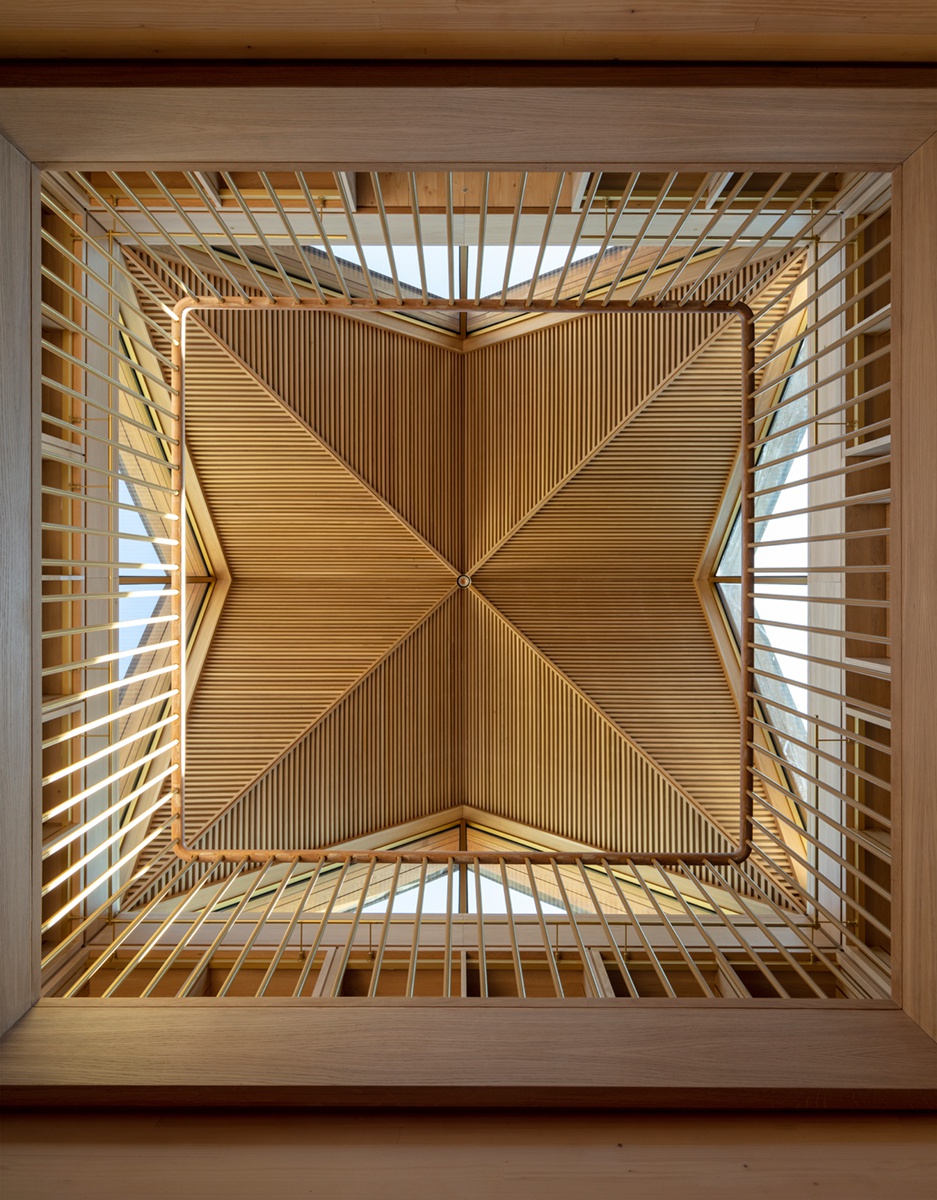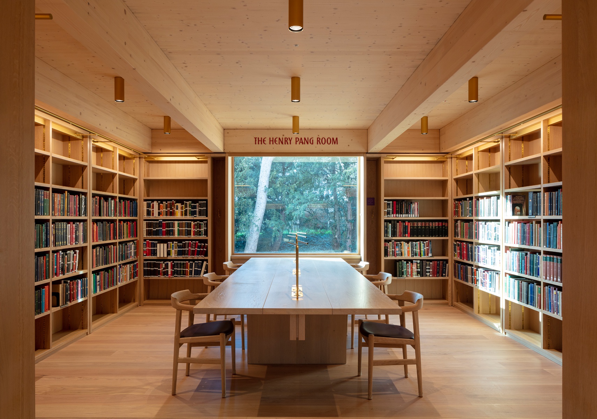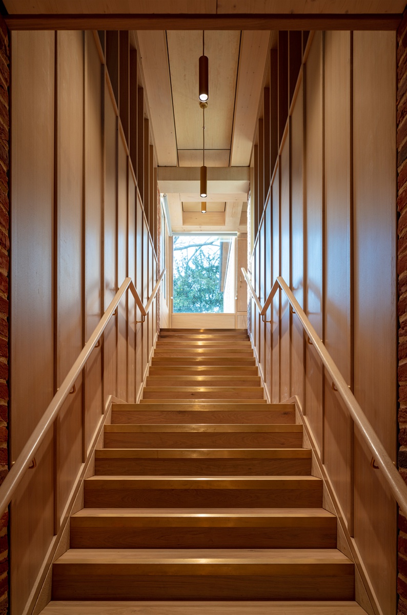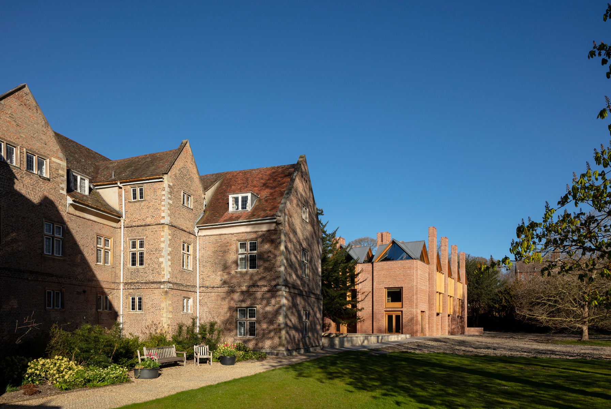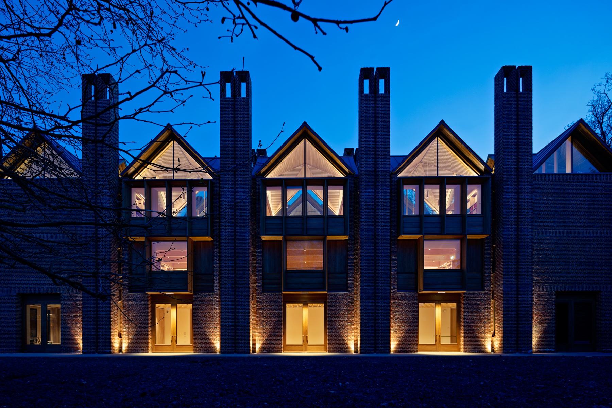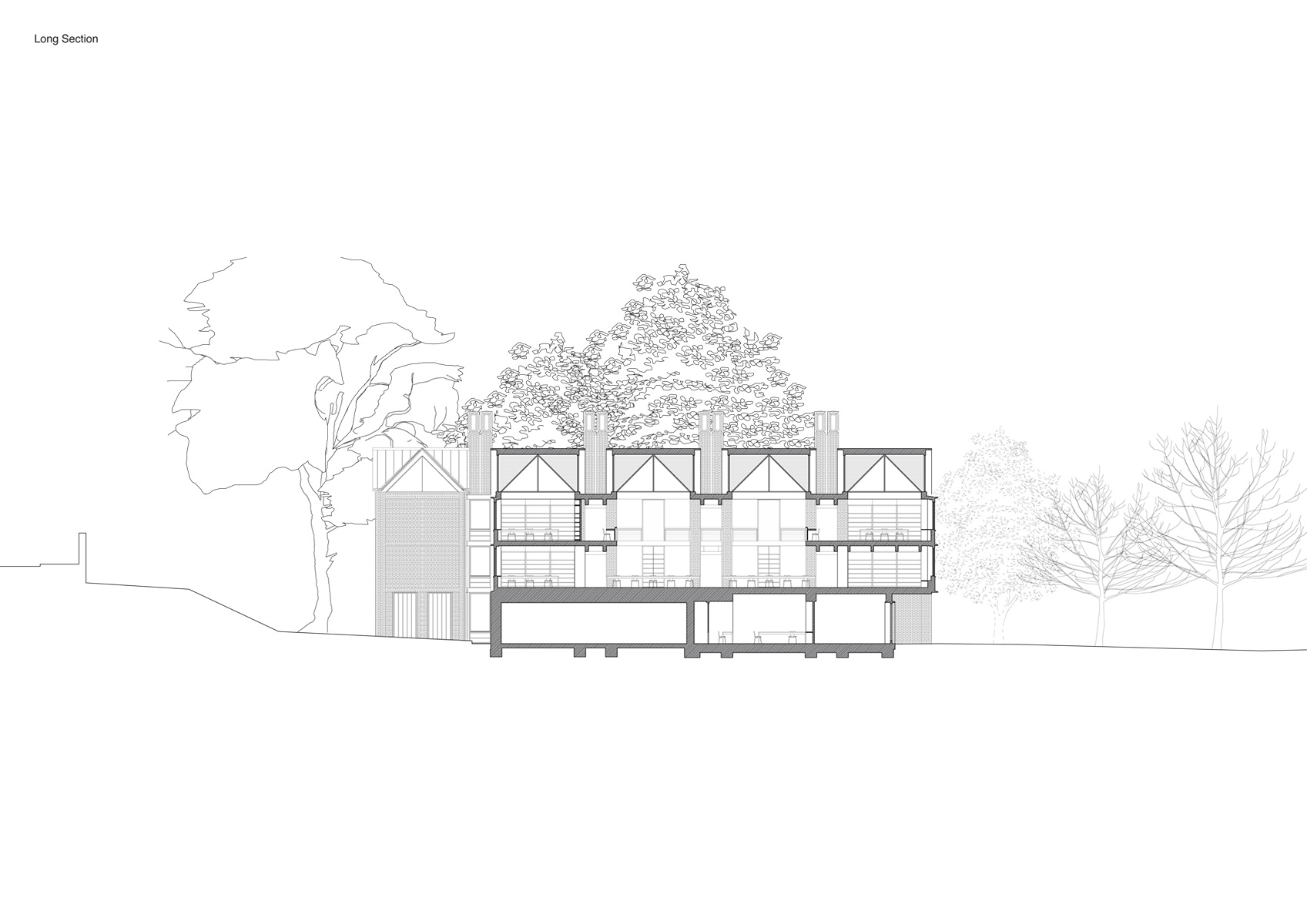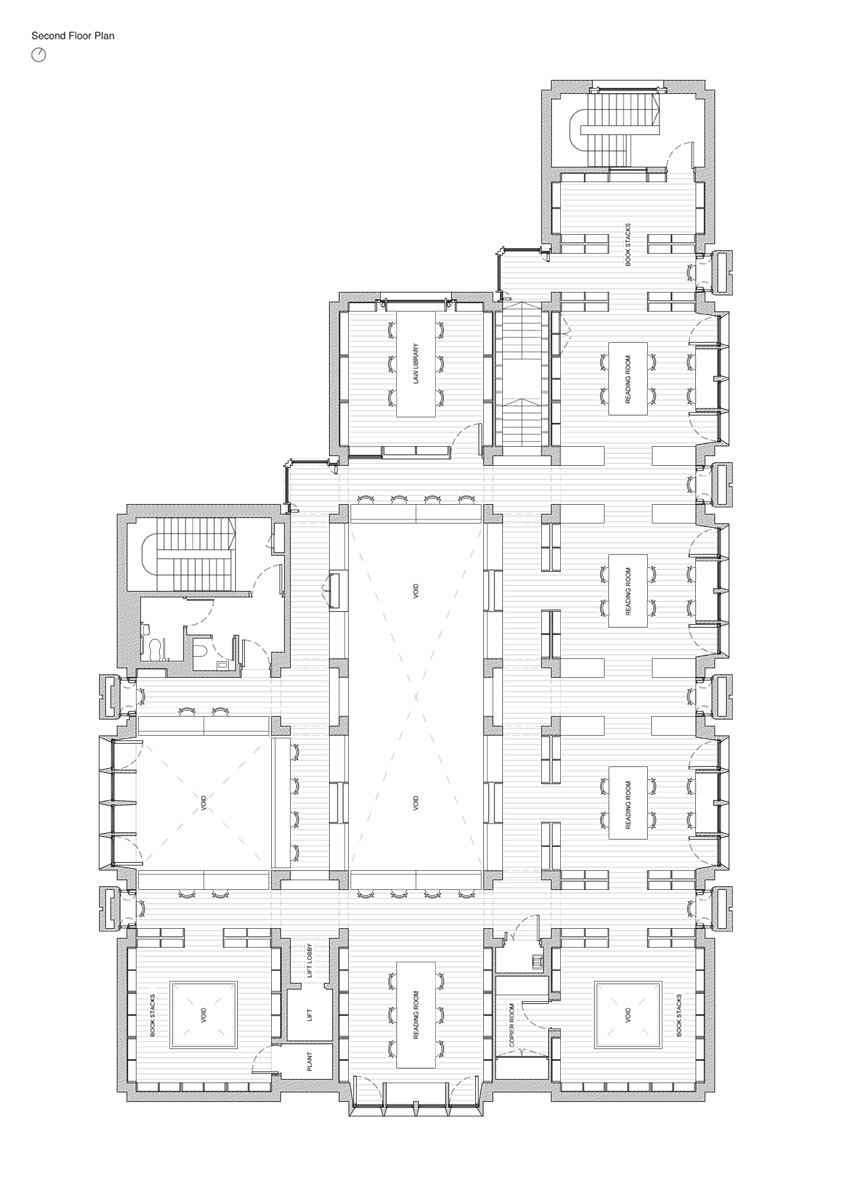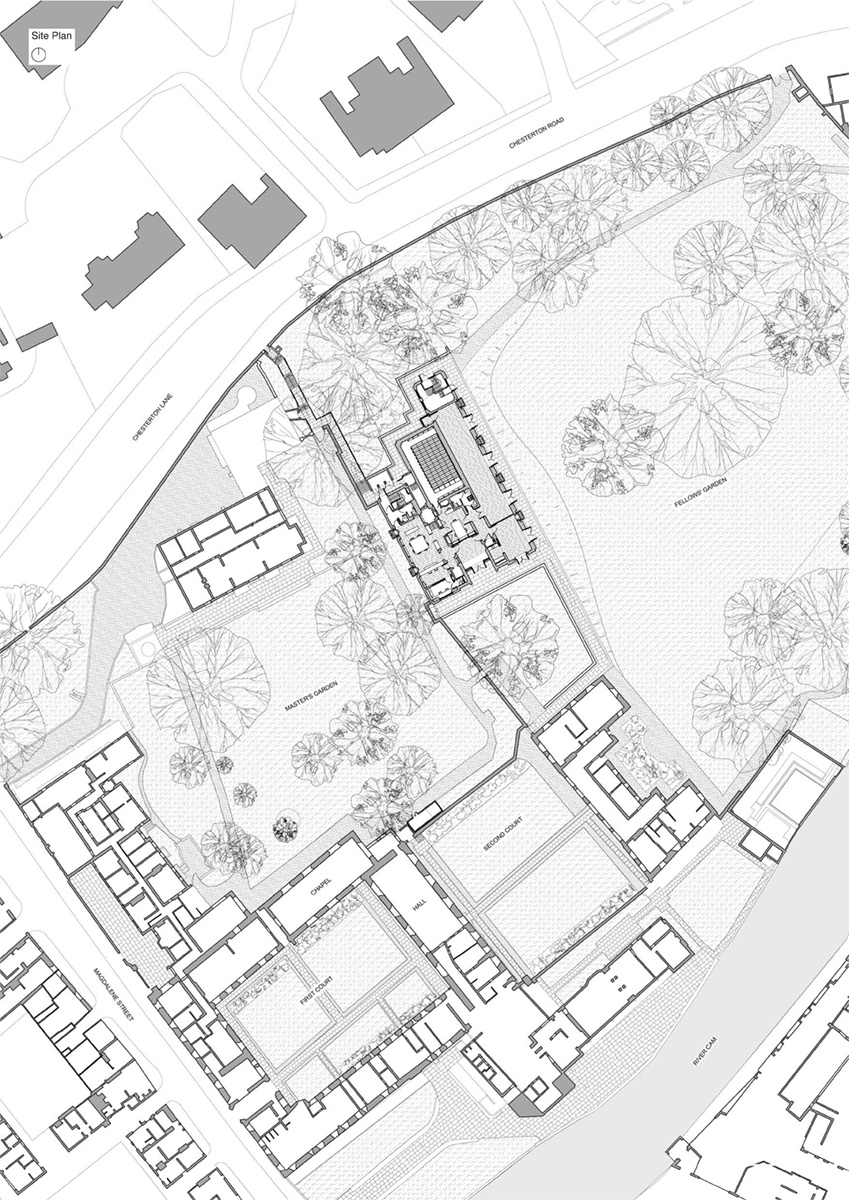The New Library Magdalene College
2021
Our successful scheme for the New College Library competition appears as an arrangement of very simple brick volumes which echo the typical gabled architecture of the existing College.
The library is a suite of interconnecting rooms lined with bookcases, reading desks and galleries. The spaces are single height, double height and triple height, rising to a long elevated gallery overlooking the lawn and the water. The larger spaces are flanked by smaller niches and rooms with glimpses connecting them together. The vistas along the length of the spaces frame views out over the quadrangles and towards the town. The façade towards the more private Master’s Garden provides indirect light but no views. The facade looking towards the river contains projecting bay windows overlooking the water.
The interior spaces are made from a cross-laminated timber structure with hardwood shelves and tables. The intention is for all of the key features to be perceived as an interwoven set of elements. Roof lights, columns, shelves, light baffles, windows, desks and balustrades forming a coherent warp and weft throughout the space. The roof contains a subtle layer of light structures giving an even level of luminosity to the main reading rooms and balancing out sidelight and top light, thus reducing glare. The arrangement of baffles allows very little direct light to penetrate in to floor or shelf level but allows a lively play of light in the ceiling and window reveals. This combination of calm and animation is central to the character we would like for the space.
