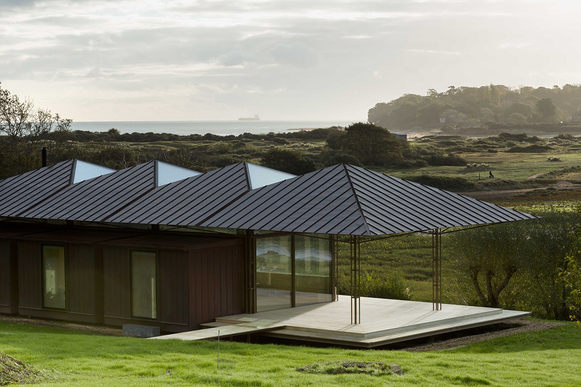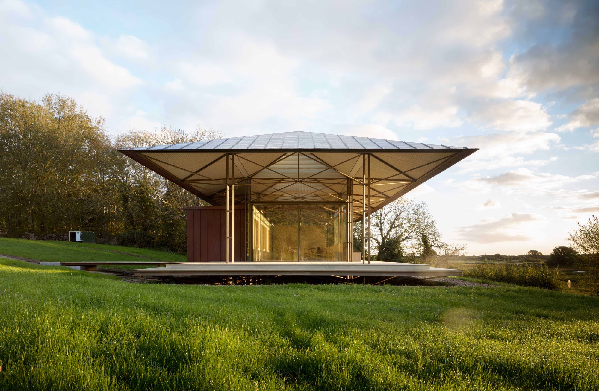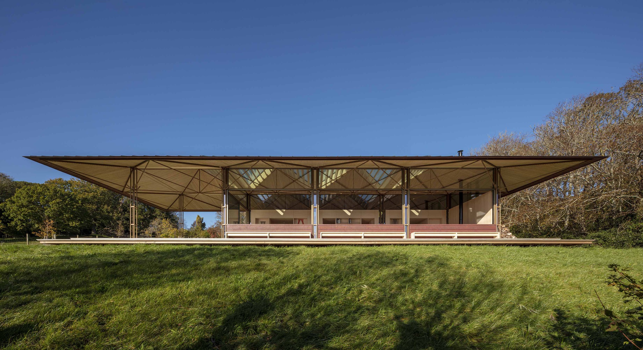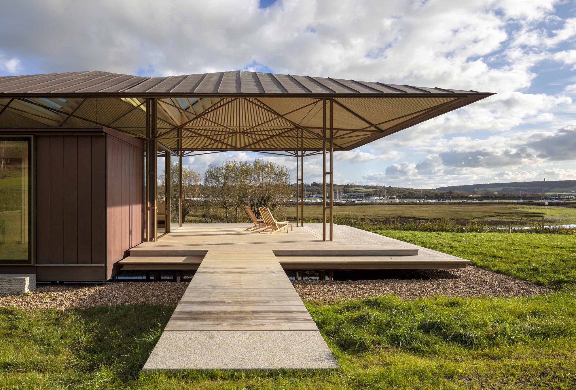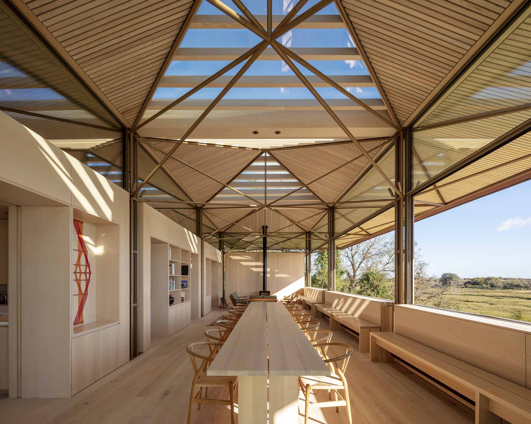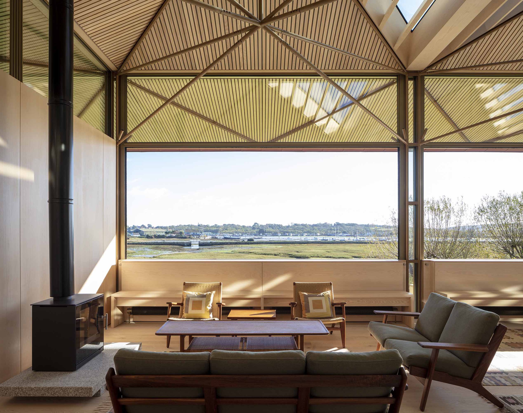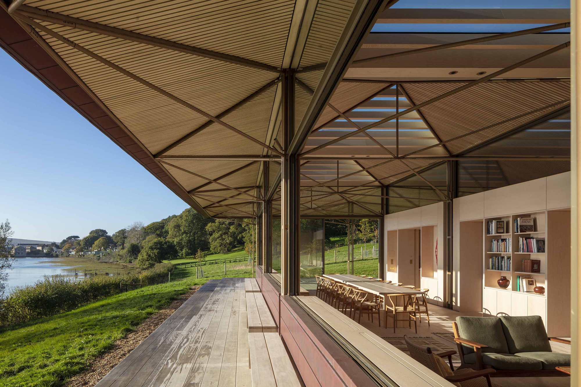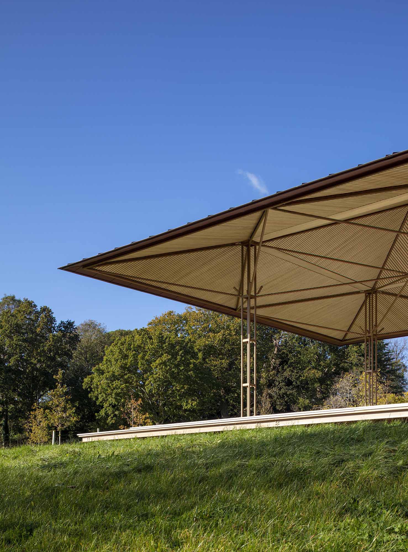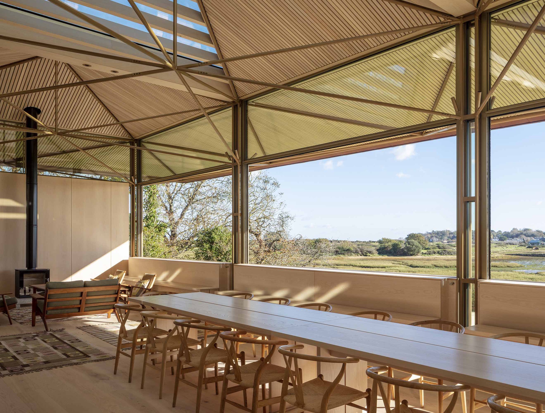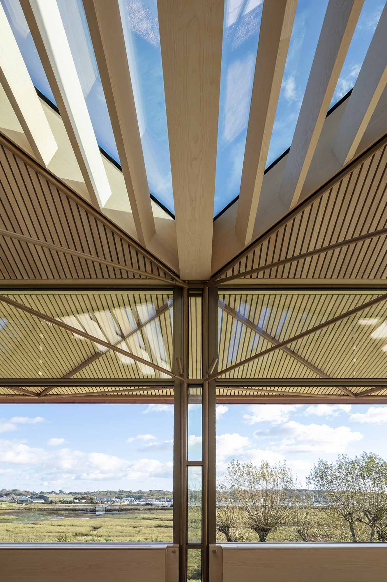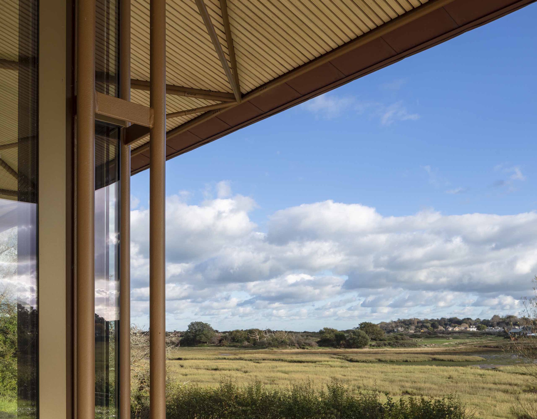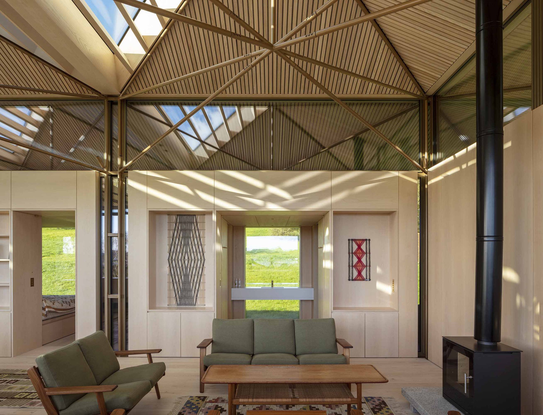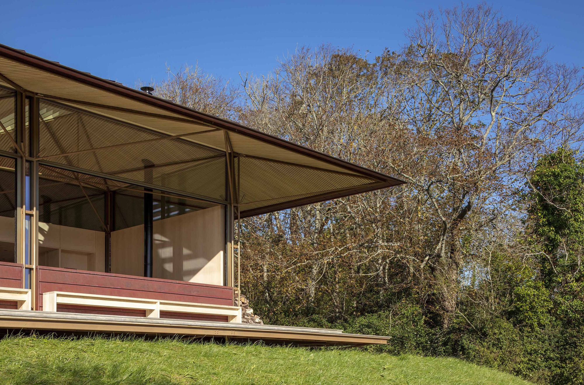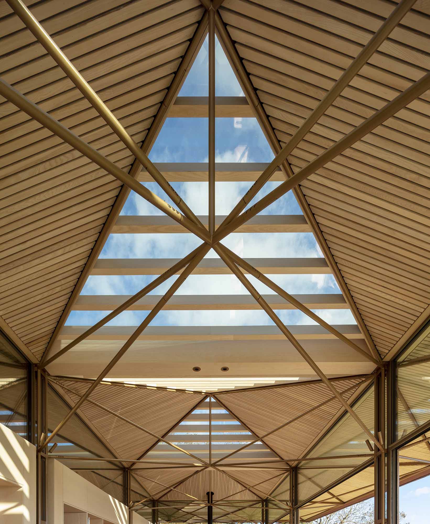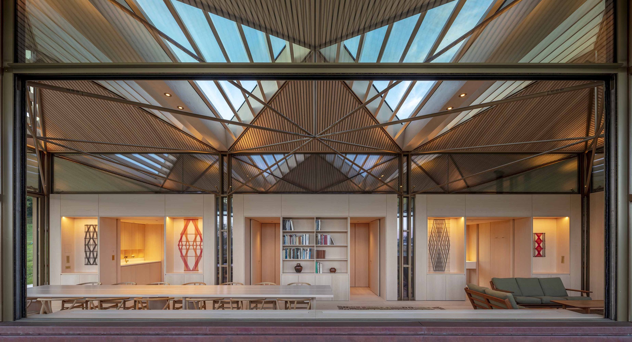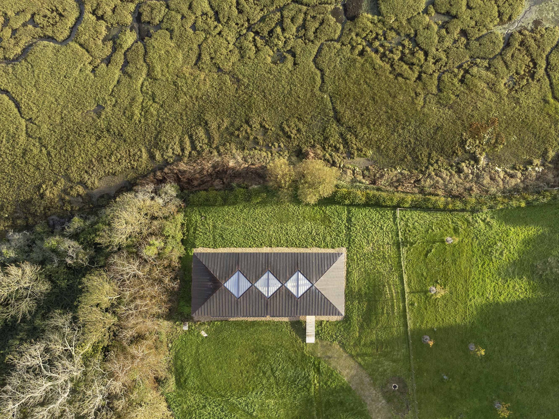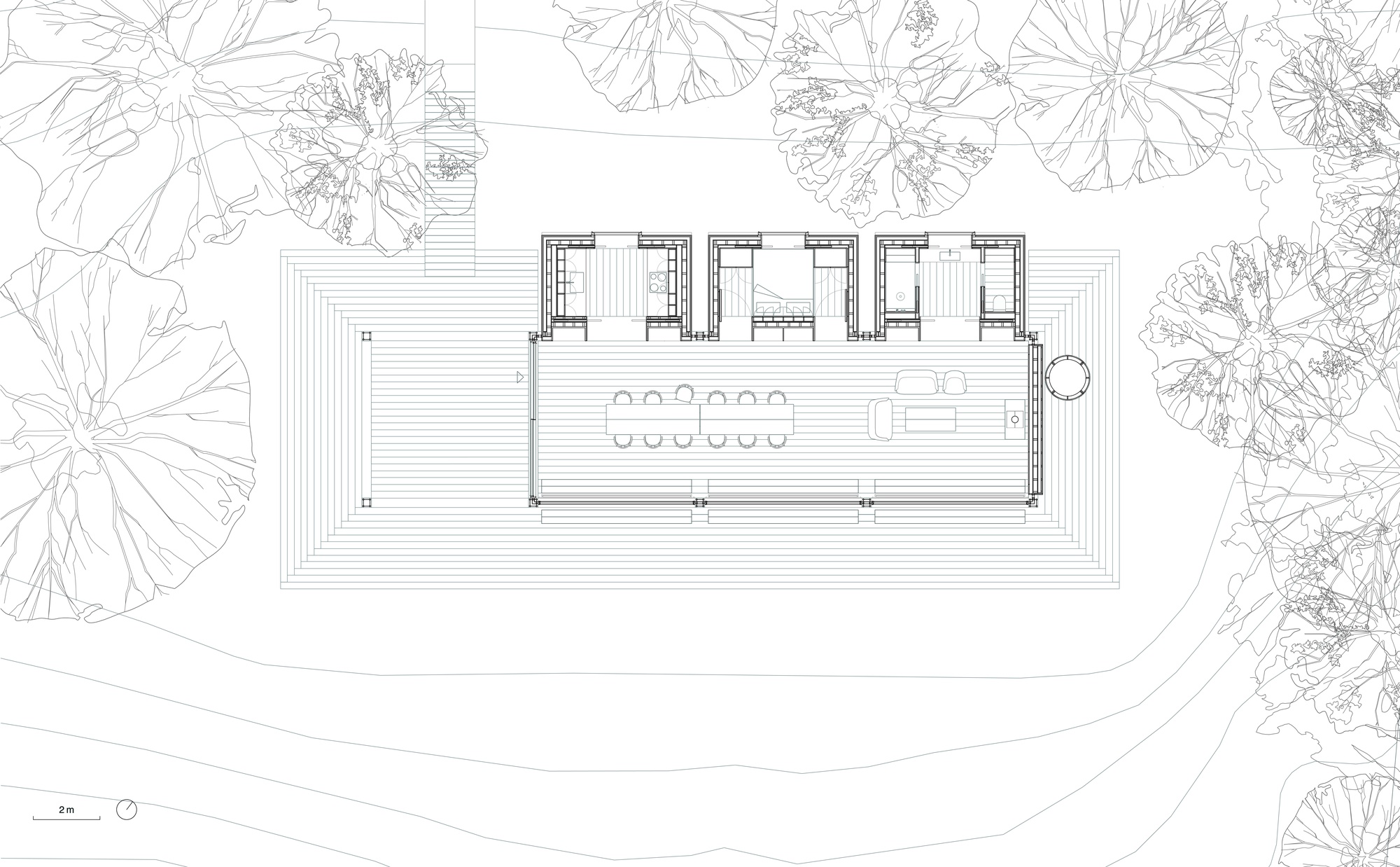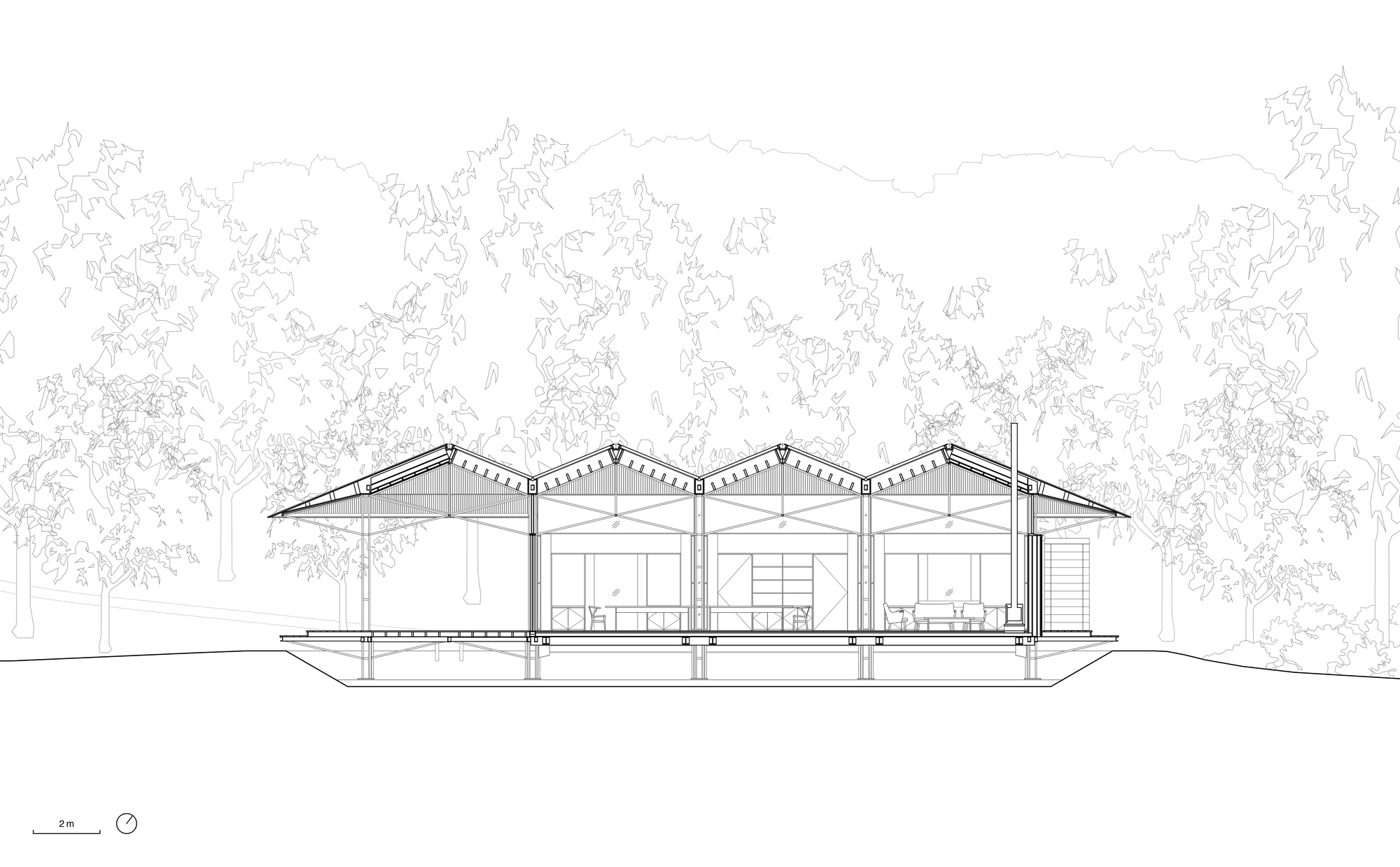Saltmarsh House
2021
A house overlooking a tidal salt marsh in the north east of the Isle of Wight.
Conceived as a delicate steel frame that floats above a meadow of wild grasses, the pavilion houses a long dining hall framed by three smaller spaces: a kitchen, a bedroom, and a bathroom.
The building is organised around a repeating 5m x 5m grid of slender quadripartite columns that frame views and support a lightweight trussed roof structure. This large overhanging roof canopy unites the four volumes and forms a perimeter verandah. The glass wall passes through the centre of each column, revealing the building skeleton to both the inside and the outside.
The metal frame is painted in a rich golden and the roof is lined with copper. Together with the weathered silver deck, these materials reflect the warm hues and cool tones of the surrounding pasture and marshland.
