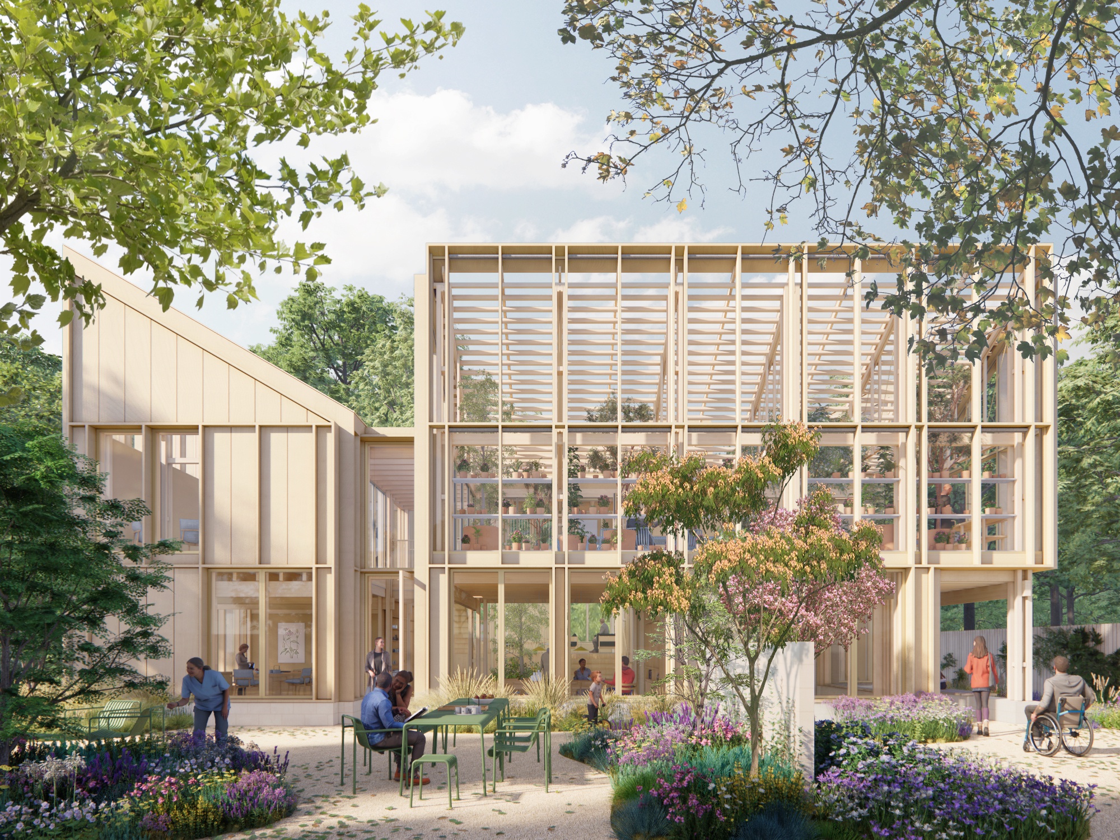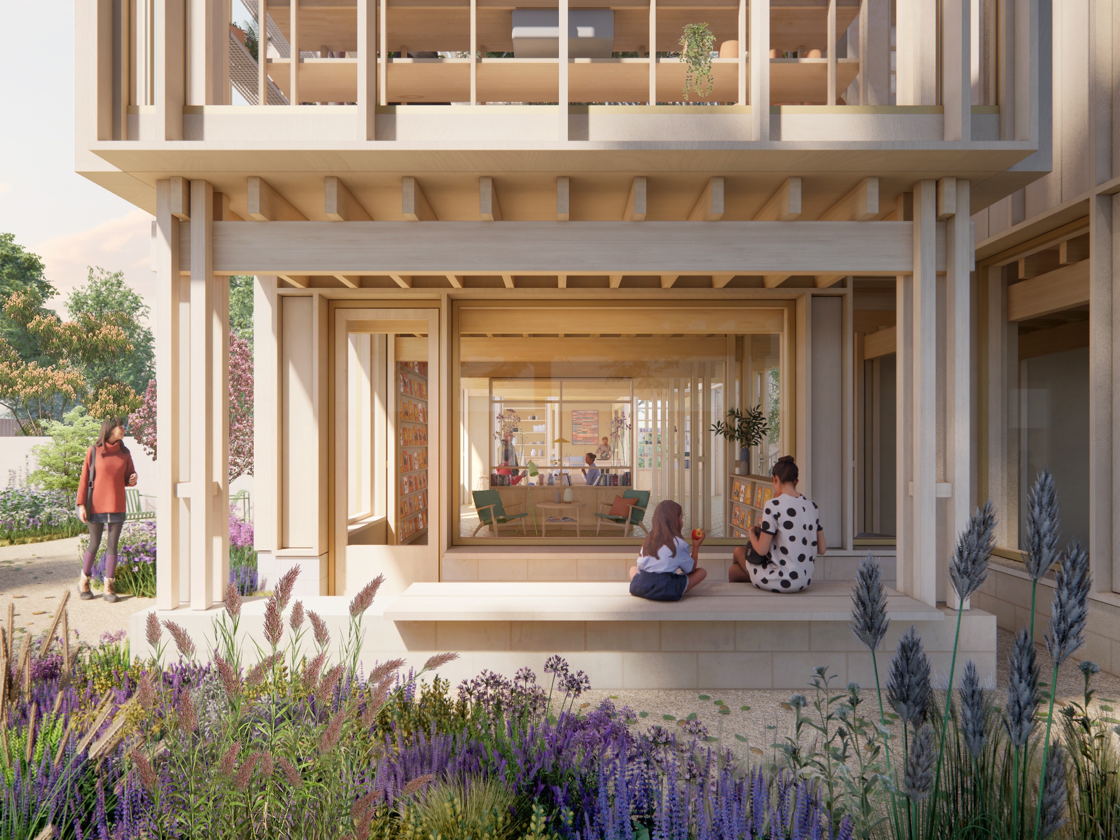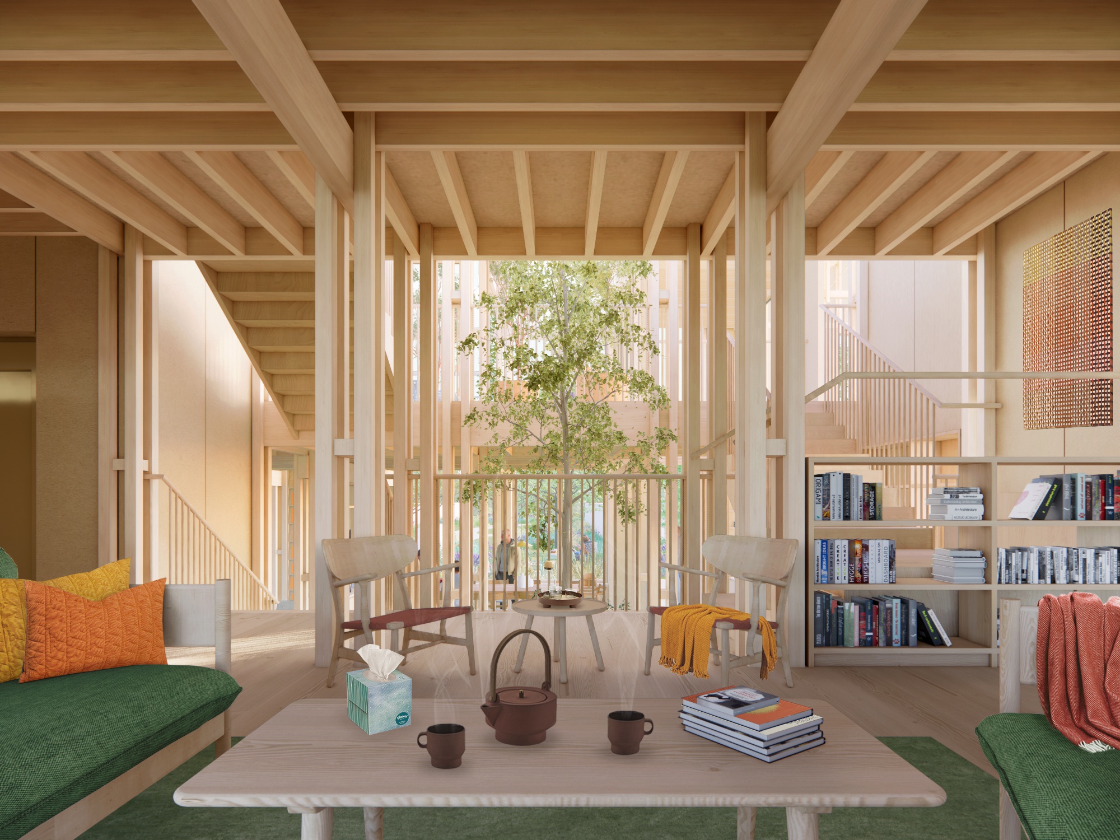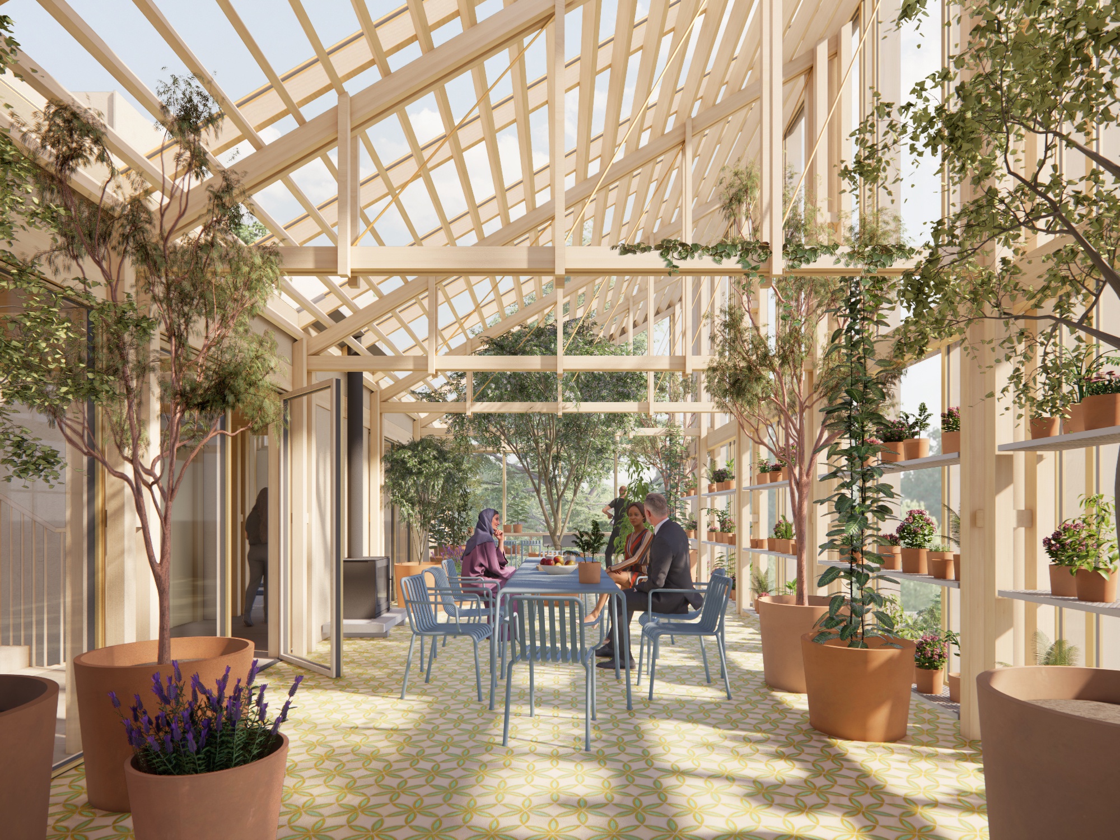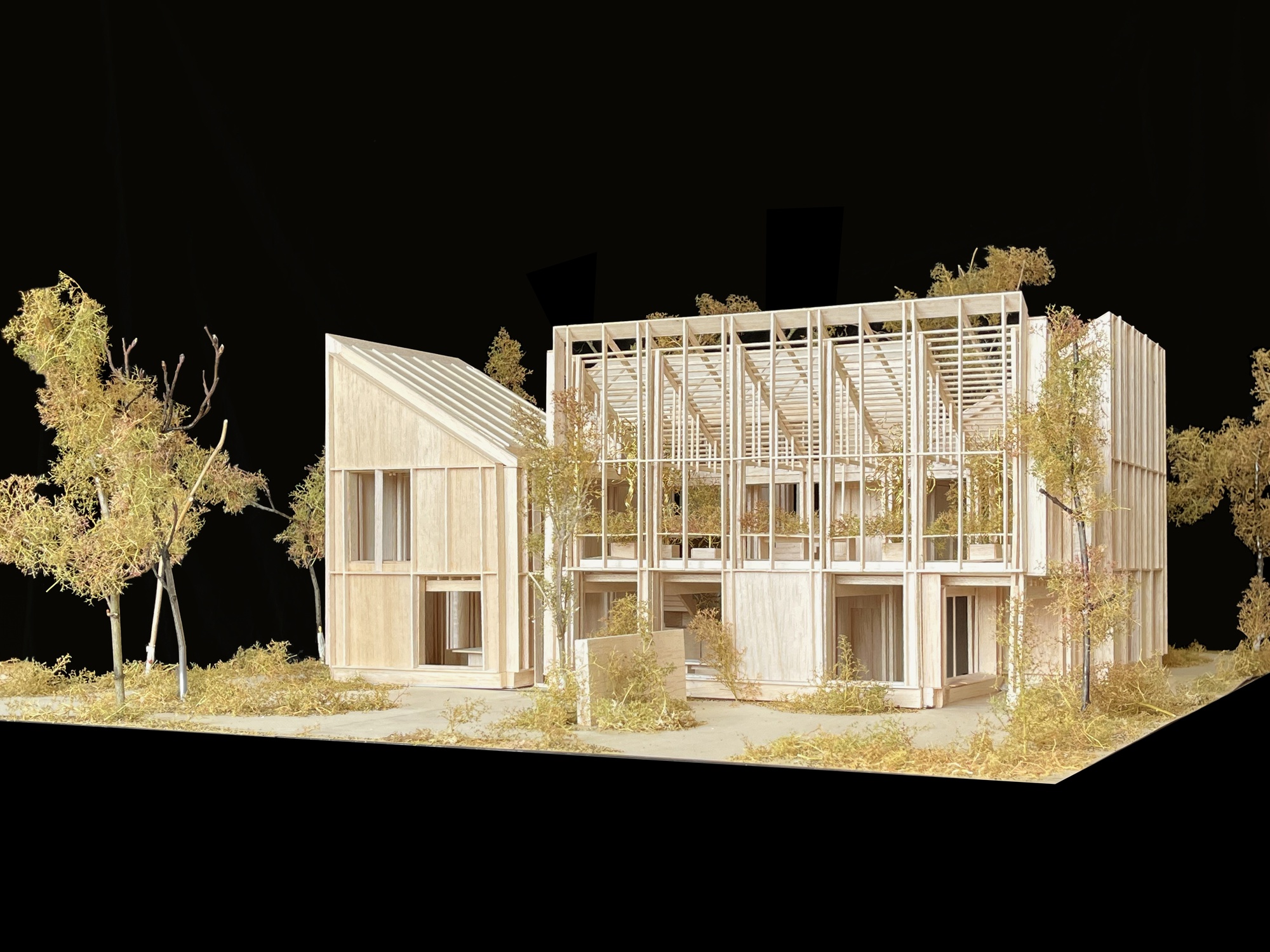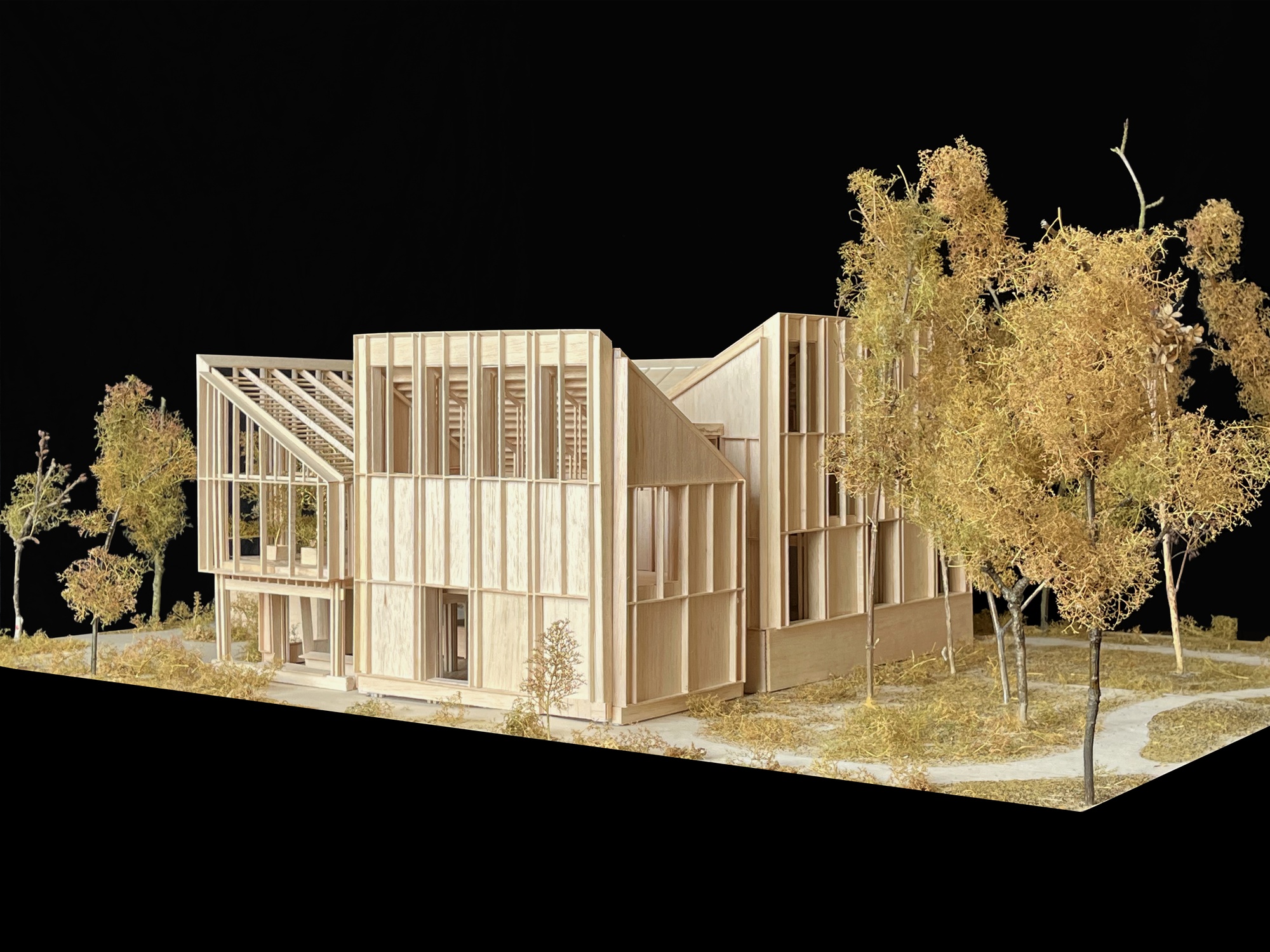Maggie's Centre
2025
A new Maggie’s centre is planned at Addenbrooke’s Hospital to support people living with cancer. It will replace a temporary facility that has been located in repurposed flats for over ten years. The new, purpose-built centre will offer people with cancer, as well as family and friends, comforting and inspiring spaces to decompress, seek support, and participate in activities, away from the clinical hospital environment.
The proposed site features a prominent tree belt and currently holds a two-storey NHS administration building. A new timber-framed structure will replace the existing building while respecting and enhancing the woodland setting. The centre will have two split-level floors, promoting visibility between the key communal spaces, and will be organised into four primary volumes pinwheeled around a central lightwell. Each of these mono-pitched volumes will be oriented to capture diffuse daylight through high-level clerestory windows.
The landscape proposals, designed by Tom Stuart-Smith Studio, will enhance the existing woodland setting to the north of the site and introduce a welcoming entrance approach through an expanded south-facing garden.
