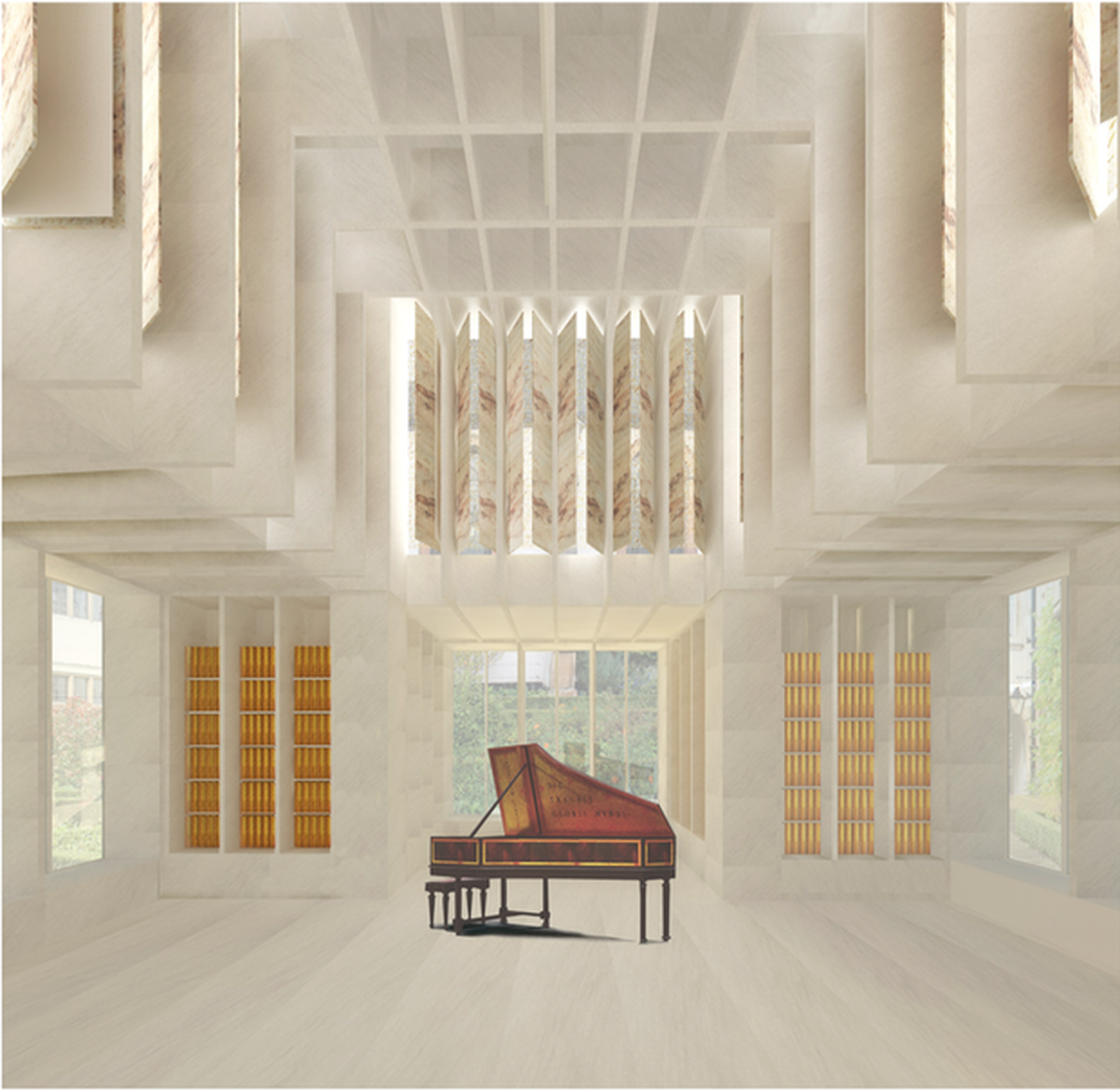PLANNING PERMISSION GRANTED FOR WONG AVERY GALLERY
MAY 2018

Planning permission has been granted for the construction of a small new music practice and performance space for Trinity Hall, Cambridge. The stone-built music practice and recital space will sit in the centre of Avery Court, on the College’s central Cambridge site, adjacent to several listed buildings including the chapels of both Trinity Hall and Clare College. It will be named the Wong Avery Gallery in recognition of its primary funders, the family of the late Dennis Avery, the College Fellow after whom the Court is named. The addition of the new building will greatly improve the College’s offer for students and staff participating in or studying music and enrich the cultural life of the College as a whole.
It is a simple loadbearing construction made of thin stone columns and beams. It is a composition of cubic forms, with a Greek cross plan-form. Performances will take place in the centre, with audience seating in bay windows at the ends of each arm, the walls of which are lined with shelves to store sheet music. Over the crossing, a glazed lantern brings light into the centre of the building and is lined with acoustic shutters which allow the reverbera- tion time of the space to be finely tuned according to the number of musicians and audience members for each rehearsal or performance. As part of the proposals, the court will be landscaped to designs by Kim Wilkie, with a large paved area surrounded by borders filled with predominantly green shrubs and climbing plants.
The project is due to start on site during the academic year 2018 -19.
