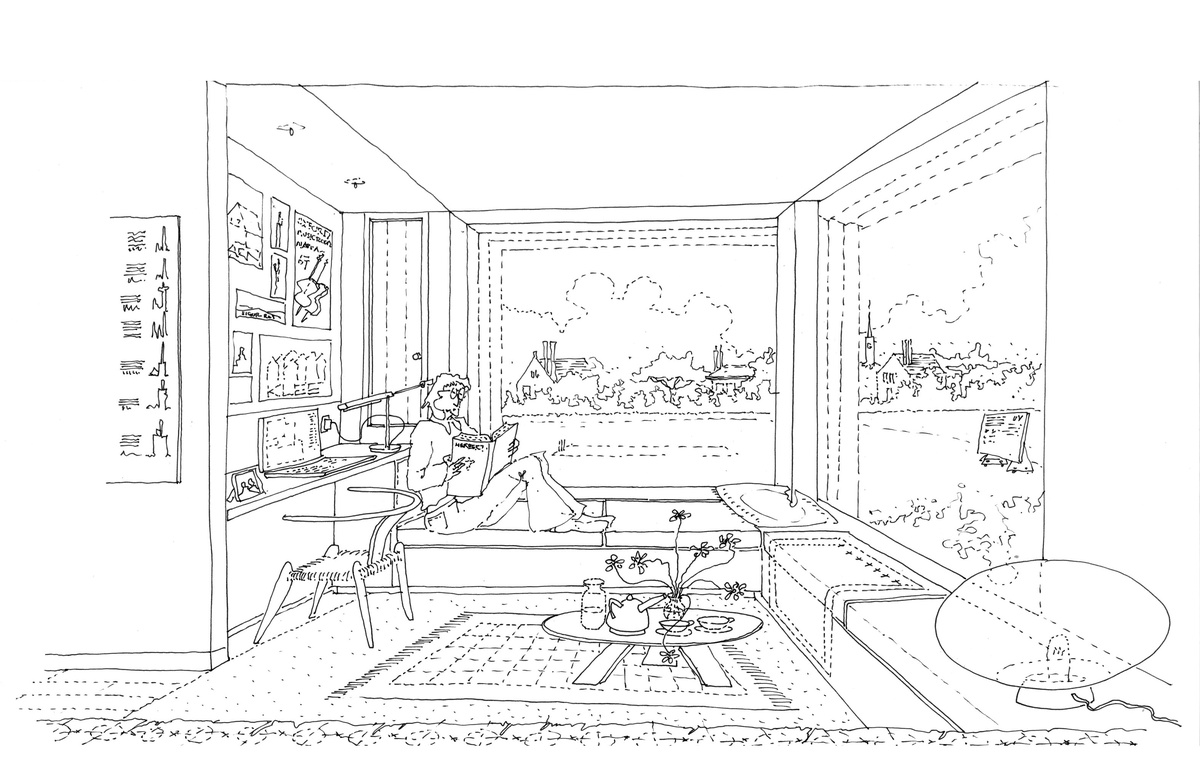THERE IS MUSIC IN EVERY BUILDING
SEPTEMBER 2019

Back in March, I was lucky enough to take part in the annual TEDxCambridgeUniversity conference as one of the 14 speakers. Whilst daunting, this presented a wonderful opportunity to explore and develop my personal interest in architecture and music and how they might interrelate.
I am passionate about both subjects and have long since had a hunch that they are linked. This notion centred around the idea that both architecture and music are composed of layers. On further investigation, numerous parallels became apparent despite the fundamental difference that architecture is visual, physical, and music is aural, intangible.
They share common language – structure, rhythm, harmony, texture, form and so on.
They are both compositions. Architectural composition is the arrangement of building components in space, sensed with our eyes. Musical composition is the arrangement of sounds in time, sensed with our ears.
Architecture is given its distinctive quality or character through choice of materials – stone, brick, timber, glass and so on. The musical equivalent is the range of instruments and sounds available to a composer – piano, strings, brass, percussion for example.
Architectural drawings are like sheet music, one instructing builders on how to construct a building and the other instructing musicians on how to perform a piece of music. In this way, a busy building site resembles an orchestra.
In considering the relationship, one can’t go too far without referencing Johann Wolfgang von Goethe’s famous 18th century quote that “Architecture is frozen music”. This suggests solidifying, giving physical presence to sounds and led me to another line of questioning – can we translate the visual, physical, spatial components of architecture into the aural, intangible, time-based components of music? Can we look at a building and hear its music?
To help find answers, I contacted my brother – an electronic music producer – and we agreed to work together on a musical representation of a façade designed by this office – West Court for Jesus College Cambridge. It lends itself well to the test as there is a clear rhythm and well-defined order to the visual composition.
We considered each bay of the façade as a bar in the music with each layer of the façade translated into a different musical component. Repetitive structural brick piers were translated to a beat. The stone fins added to the rhythm as another layer of percussion. The first floor windows were represented as piano chords, setting the groove and reinforcing the meter of the composition. The two floors above were translated into layers of melody, and the hidden foundations dictated the bassline.
The exercise was intended to be diagrammatic. My brother had many ideas about how to make a better piece of music but for me, the legibility of the translation was key. We could have pushed it further, giving more thought to which sounds or instruments might be best suited to different materials for example.

A lot has been written about the links between Classical architecture and music but I am more interested in the here and now. We are in a technological revolution. With the introduction of computers as a compositional tool over the last few decades, I think it is more apparent than ever that both contemporary architecture and music involve the organised, now computer-aided repetition of a series of components.
Today the primary instrumental music is Electronic. It is generally composed on a computer and it is this computer that “performs” the piece, creating the final “recording”. It is still the case that most buildings today are built, or at least put together, by hand, but change is afoot. The use of 3D printing, drones and even robots on building sites hints at a future in which computers replace humans as the “performers” in construction.
If we think about the classical music of the past in terms of the classical buildings of the past, we can align its melodies and orchestration with ornament, craft, organic sculptural form. Contemporary architecture is closer to electronic music. For some this will have negative connotations but it is important to recognize the full spectrum, from the mundanity of elevator music (or Muzak), to the ubiquity of pop music, and on to the progressive sounds of electro, house, techno and so on. As computers continue to have more impact on the way we practice, architects must embrace their potential in the same way music producers have, striving to be more Techno than Muzak.
To view the talk please click here.


