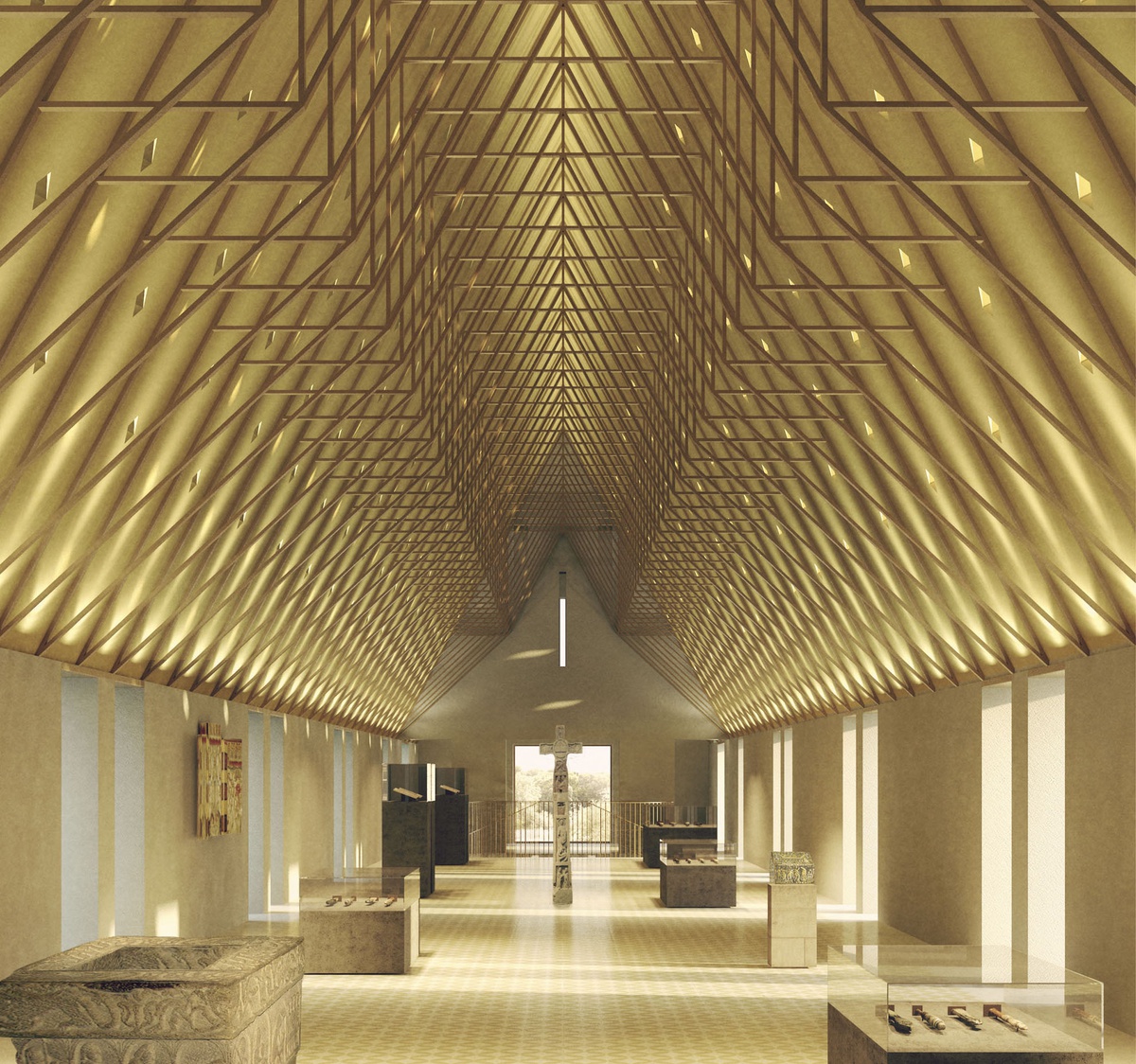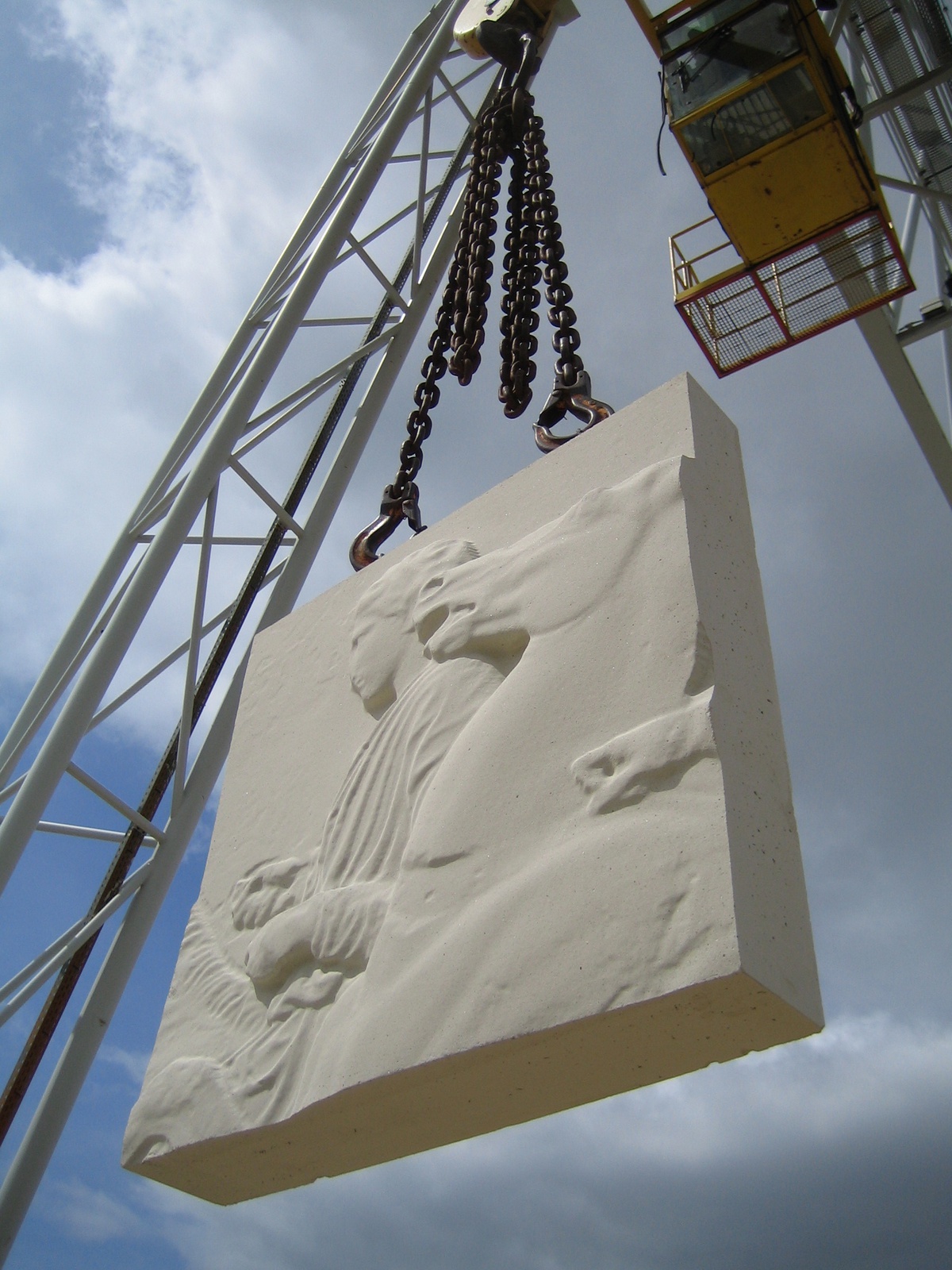THE FURTHEST FROM THE FLOOR
NOVEMBER 2014

Imagine a room without a roof, where the sky can be seen and the seasons read. This room holds the capacity to frame dazzling colour and scaleless formation, silent motion and subtle evolution.
What if a roof challenged these things, and set out to generate a drama quite of its own?
Often we witness the world at eye-level alone. Much of our urban landscape positively encourages us to do so. Yet it is sad if, on the occasion we raise our eyes to the ceiling, we are not enamoured with what we find. It is often height that offers the best opportunity for expression. With height comes volume and the potential to present the greatest manifestation of depth and structure.
Our practice explores the roof and the complexity of a soffit as an ongoing theme. The notion of the exposed rafters in a barn has influenced the design of the soffit in our gallery at Auckland Castle. We are developing an array of rafters that create density yet delicacy in their mass when tightly multiplied. Though the roof is low, its lowest point occurs just higher than your fingertips, creating a definitive datum between the world of rafters and the world of exhibitions. This effect is further enhanced by the muted nature of the walls to increase the feeling of overhead awareness.
As contrast to this, your gaze is directed by the vertical piers that surround you as you move through Bishop Edward King Chapel in Oxford. Slowly they rise, higher and higher, until they meet the ceiling, at which point orientation is adjusted and the piers fuse with the weave of rafters. It is pleasurable to witness something simple become something complicated. Height offers the opportunity for elements in the space to take you on a journey. They “pick you up” at eye-level and carry you up to the roof, where often the brightest or darkest environments exist.
The requirement to defend from rain leaves the roof little choice but to protect, as efficiently and simply as possible, granting the interior more freedom for expression. And why not, when you consider where most building users will stand? However, as our towns and cities become denser, the roof, as seen from its surroundings, becomes an increasingly important issue to address.
The two examples I have given construct varying degrees of interest, leading me to suggest that it is possible for a roof to respond to that drama in the sky with a drama of its very own.
Katherine received a BSc Degree from the Bartlett in 2008. In 2007, she was awarded The Henry Herbert Bartlett Travel Scholarship and the UCL Expeditions & Travel Grant to conduct a construction project in Kampala. She joined Niall McLaughlin Architects in 2012 and has worked on London Academy of Music and Dramatic Art, St Cross College in Oxford, the T1 Argent Building in London and Jesus College in Cambridge.
REFLECTIONS ON IMAGES OF HERITAGE
OCTOBER 2014

A few months ago I revisited my 5th year dissertation: “The Parthenon (Elgin) Marbles; their essence and their absence”, as the possibility of writing a joint article with my MSc supervisor arose. Reading it again after so long felt like meeting an old friend; familiar and at once curiously foreign.
The much-contested issue of the Parthenon (Elgin) Marbles is well known. Since 1965 it is the subject of international political debate while by the mid ‘80s, when the first official request to the British government for their reinstitution was made, it became a national issue. The British arguments for the non-repatriation are also well documented and until now neither the British Museum nor the British Government seem particularly keen to return them.
This however had not been the burning question in mind when writing the dissertation. Having assumed that they would not be returned (and not really questioning it as right or wrong) what intrigued me was how the building, having been proclaimed a catalyst for their return, would be designed to deal with their probable absence.
Until and including 2008 the widespread rhetoric was that the spaces must remain empty in anticipation of their return so as to remind the viewer that the museum will “remain incomplete as long as the Elgin Marbles sit in the Duveen Room of the British Museum”[1]. Upon the museum’s completion however the adopted solution was to exhibit casts of the missing pieces instead, “in order to suggest to the viewer how the monument might look like when complete”[2]
Having traced the history of the display of the Parthenon Marbles in Britain and at the British Museum (ranging from the ‘cabinet of curiosities’ approach through to a more modern curatorial attitude) and the influence they had had in its architecture, I approached the subject through a ‘semiology’ lens and considered the philosophy and meaning of ‘void’ while examining architectural examples of how empty spaces, when displayed correctly, can have a powerful meaning. The resulting conclusion was that even if the Parthenon Marbles were never exhibited within the new museums’ walls, their absent presence could still be felt through a careful portrayal of their void so as not to resort to a seemingly trite and rather defeatist attitude of using a plaque or indeed casts. Evidently, the message of the void would need to be conveyed in a way as to allow an ‘open’ reading while not being so ‘open’ that it prevents us from recognising in the message a formalizable structure.[3] An empty space would then not appear as “a deficiency, a failure to fill up a cavity or gap… but a bringing – forth.”[4]
Looking back now, the discourse was interesting if slightly self-righteous. Inadvertently, the conclusion reached could read as a glorified absence that would become a pressure vehicle for their return, because it is where they belong. But do we own heritage? Heritage is thought of as underpinning our roots and the importance we bestow on the material culture “plays a vital representational role in defining national identity”[5]; as such any discourse is incredibly complex and inherently political, so much so that it becomes personal.
When I first saw an image of the façade for the athlete’s residential building within the Stratford regeneration I thought it superficial, an ornament of post colonisation, almost hubristic. Reading Niall’s ‘Peplos: The dissimulating façade’ got me thinking about this more. When the Marbles were removed from the temple they began a different journey, their identity was altered “from deep walling elements to thin relief panels” while “their dissolution, replication and dispersal”[6] made them idealistically present but always lost [7]; they don’t ‘belong’ anywhere. Maybe this facade should not be offending me but helping me to recognise the expression of appreciation for the ‘lost’ pieces of a timeless masterpiece that could almost read as a celebrated protest.
…
[1] Sands, H. (2008) “Henry Sands says Athens’ new museum is missing its Marbles” Acropolis Now [online] http://www.elginism.com/new-acropolis-museum/the-new-acropolis-museum-needs-its-marbles-to-complete-it/20080827/1289/ (Accessed 3rd March 2013)
[2] Plantzos, D. (2011) “Acropolismus”, Antiquity, no.85, p.623, [Online] http://antiquity.ac.uk/ant/085/ant0850613.htm (Accessed 9th October 2012)
[3] Caesar M. (1999) Umberto Eco: Philosophy, Semiotics and the Work of Fiction, Polity Press, Cambridge, p.65.
[4] Leach N. (1997) Rethinking Architecture: A Reader in Cultural Theory, Routledge, Taylor & Francis group, London, p.123.
[5] Smith, L. (2006) Uses of Heritage, New York, Routledge, p.48
[6] McLaughlin, N., (2012) “Peplos: The Dissimulating Façade”in Archithese.
[7] Ibid.
Pinelopi Antoniou studied at the University of Cambridge and the Edinburgh College of Art. She holds a BArch (Hons) and a Diploma in Architecture. She was nominated for the RIBA President’s Medal in 2005. She joined Niall McLaughlin Architects in 2013 and has worked on a private house in London, a private house in the Cotswolds and is currently on the Outpatients building in Oxford.

