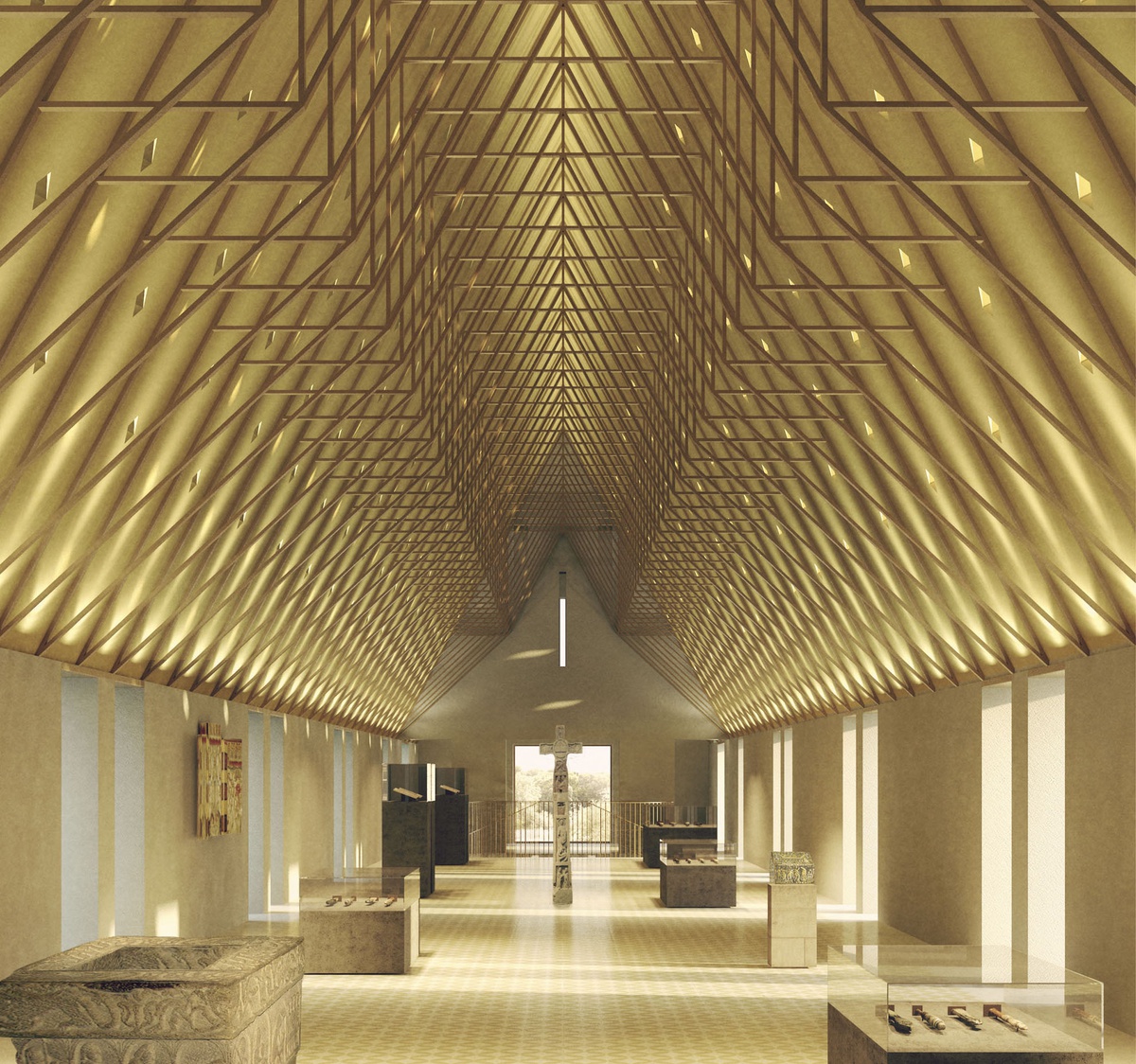THE FURTHEST FROM THE FLOOR
NOVEMBER 2014

Imagine a room without a roof, where the sky can be seen and the seasons read. This room holds the capacity to frame dazzling colour and scaleless formation, silent motion and subtle evolution.
What if a roof challenged these things, and set out to generate a drama quite of its own?
Often we witness the world at eye-level alone. Much of our urban landscape positively encourages us to do so. Yet it is sad if, on the occasion we raise our eyes to the ceiling, we are not enamoured with what we find. It is often height that offers the best opportunity for expression. With height comes volume and the potential to present the greatest manifestation of depth and structure.
Our practice explores the roof and the complexity of a soffit as an ongoing theme. The notion of the exposed rafters in a barn has influenced the design of the soffit in our gallery at Auckland Castle. We are developing an array of rafters that create density yet delicacy in their mass when tightly multiplied. Though the roof is low, its lowest point occurs just higher than your fingertips, creating a definitive datum between the world of rafters and the world of exhibitions. This effect is further enhanced by the muted nature of the walls to increase the feeling of overhead awareness.
As contrast to this, your gaze is directed by the vertical piers that surround you as you move through Bishop Edward King Chapel in Oxford. Slowly they rise, higher and higher, until they meet the ceiling, at which point orientation is adjusted and the piers fuse with the weave of rafters. It is pleasurable to witness something simple become something complicated. Height offers the opportunity for elements in the space to take you on a journey. They “pick you up” at eye-level and carry you up to the roof, where often the brightest or darkest environments exist.
The requirement to defend from rain leaves the roof little choice but to protect, as efficiently and simply as possible, granting the interior more freedom for expression. And why not, when you consider where most building users will stand? However, as our towns and cities become denser, the roof, as seen from its surroundings, becomes an increasingly important issue to address.
The two examples I have given construct varying degrees of interest, leading me to suggest that it is possible for a roof to respond to that drama in the sky with a drama of its very own.
Katherine received a BSc Degree from the Bartlett in 2008. In 2007, she was awarded The Henry Herbert Bartlett Travel Scholarship and the UCL Expeditions & Travel Grant to conduct a construction project in Kampala. She joined Niall McLaughlin Architects in 2012 and has worked on London Academy of Music and Dramatic Art, St Cross College in Oxford, the T1 Argent Building in London and Jesus College in Cambridge.
ASSYRIAN CARPET
MARCH 2014

At the Assyrian collection at the British Museum, set amongst the colossal gateways of winged beasts with human heads and resplendent reliefs of bloody scenes from lion hunts, there is a large gypsum alabaster stone panel that was once a decoratively carved and painted door sill made up of inter-weaving patterns and borders, in imitation of a magnificent carpet.
Now wall-mounted in its current home, its intricacies can be clearly admired. Alabaster was discovered by the Assyrians circa 879BC to be ideal for carving fine ornament detail, and huge pieces were accordingly quarried, transported and installed as panels in the internal rooms of royal palaces where reliefs or pattern befitting a king would be carved with an astonishing level of skill within a surface depth of 10-15mm.
For Niall McLaughlin Architects T1 project, carried out for Argent on the King’s Cross redevelopment site, a motif from this ancient panel is being incorporated, along with other patterns from ancient Egypt to the twentieth century, into a number of repeating pre-cast elements that will form the building’s decorative facades and bring this enigmatic piece of deracinated design a new lease of life.
We are currently working towards achieving this in a collaboration with the client and the project’s contractor and a team of architectural pre-cast specialists. After carefully interpreting the motif and integrating it into the facade scheme; the proposed design is now being taken forward by mould makers who are utilising 3D routers to form prototypes of a pattern mould. The first results, which are being awaited with no little anticipation by the design team, will be analysed and the depth and colour of the reliefs carefully calibrated. Within a short period of time the small extract of pattern from an Assyrian carpet in existence nearly three thousand years ago will have a physical presence as part of a tapestry of other pre-cast components on this distinctive building forming, part of this ambitious development in the centre of London.
Image of Assyrian carpet pattern engraved in stone from Gottfried Semper Style in the Technical and Tectonic Arts; or, Practical Aesthetics, Getty Publications, 2004
Tim Burton studied architecture at London Metropolitan University and the ETH Zürich after a previous degree in Fine Art and Art History at Goldsmith’s College and experience within the film industry. He has also worked for Gramazio and Kohler’s Research Chair for Architecture and Digital Fabrication. Tim joined Niall McLaughlin Architects in 2012. Since joining the practice, he has worked on a Peabody housing project in Whitechapel and the T1 Building for Argent in London’s Kings Cross. The T1 Building is a large mixed use development containing a district energy centre, an indoor sports pitch, car parking, shops, bars and 80 apartments.

