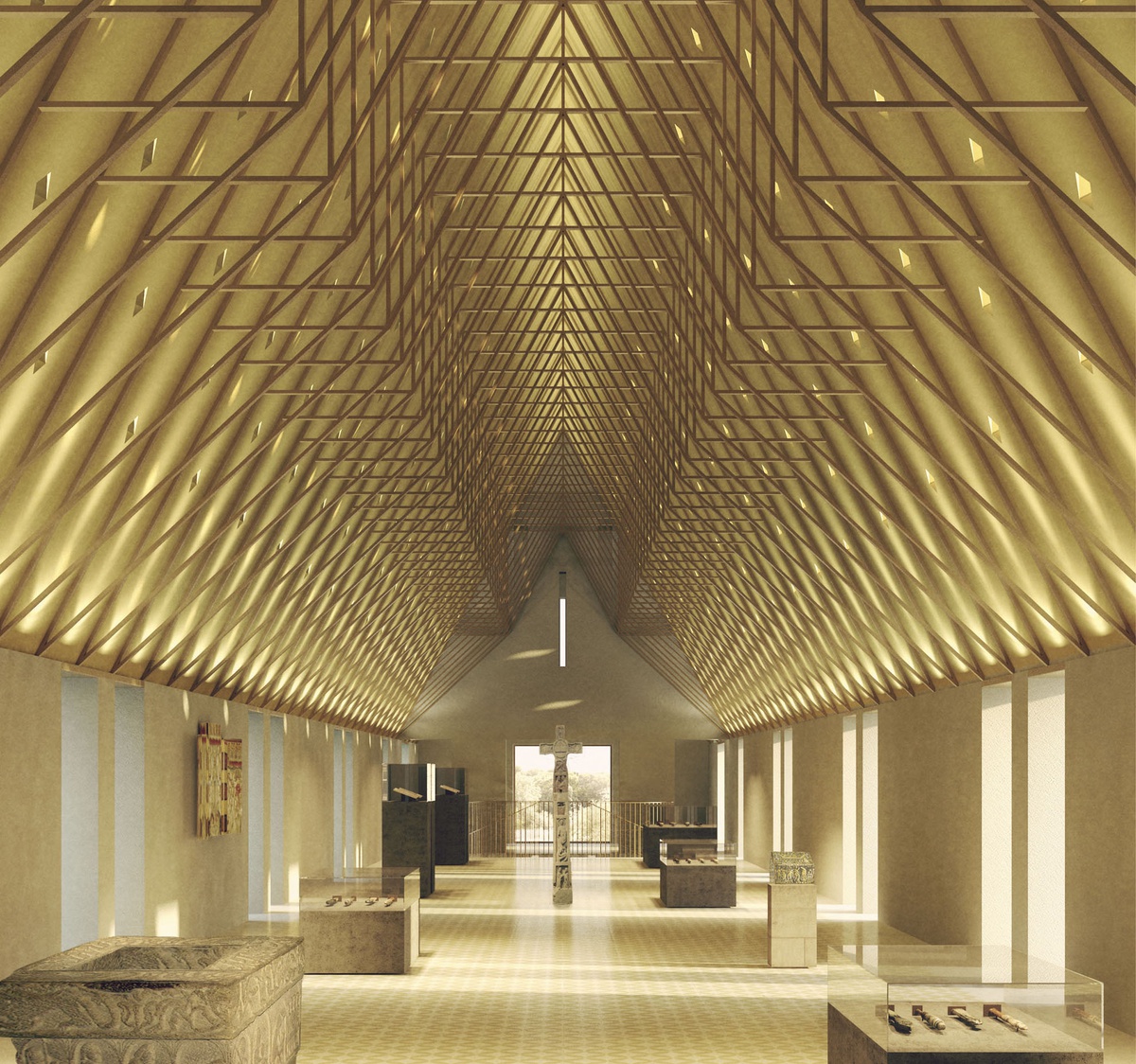THE FURTHEST FROM THE FLOOR
NOVEMBER 2014

Imagine a room without a roof, where the sky can be seen and the seasons read. This room holds the capacity to frame dazzling colour and scaleless formation, silent motion and subtle evolution.
What if a roof challenged these things, and set out to generate a drama quite of its own?
Often we witness the world at eye-level alone. Much of our urban landscape positively encourages us to do so. Yet it is sad if, on the occasion we raise our eyes to the ceiling, we are not enamoured with what we find. It is often height that offers the best opportunity for expression. With height comes volume and the potential to present the greatest manifestation of depth and structure.
Our practice explores the roof and the complexity of a soffit as an ongoing theme. The notion of the exposed rafters in a barn has influenced the design of the soffit in our gallery at Auckland Castle. We are developing an array of rafters that create density yet delicacy in their mass when tightly multiplied. Though the roof is low, its lowest point occurs just higher than your fingertips, creating a definitive datum between the world of rafters and the world of exhibitions. This effect is further enhanced by the muted nature of the walls to increase the feeling of overhead awareness.
As contrast to this, your gaze is directed by the vertical piers that surround you as you move through Bishop Edward King Chapel in Oxford. Slowly they rise, higher and higher, until they meet the ceiling, at which point orientation is adjusted and the piers fuse with the weave of rafters. It is pleasurable to witness something simple become something complicated. Height offers the opportunity for elements in the space to take you on a journey. They “pick you up” at eye-level and carry you up to the roof, where often the brightest or darkest environments exist.
The requirement to defend from rain leaves the roof little choice but to protect, as efficiently and simply as possible, granting the interior more freedom for expression. And why not, when you consider where most building users will stand? However, as our towns and cities become denser, the roof, as seen from its surroundings, becomes an increasingly important issue to address.
The two examples I have given construct varying degrees of interest, leading me to suggest that it is possible for a roof to respond to that drama in the sky with a drama of its very own.
Katherine received a BSc Degree from the Bartlett in 2008. In 2007, she was awarded The Henry Herbert Bartlett Travel Scholarship and the UCL Expeditions & Travel Grant to conduct a construction project in Kampala. She joined Niall McLaughlin Architects in 2012 and has worked on London Academy of Music and Dramatic Art, St Cross College in Oxford, the T1 Argent Building in London and Jesus College in Cambridge.
A DAY OUT OF THE OFFICE
MAY 2014

We breathlessly boarded the 08.55 to Darlington. Like skilled waitresses we had kept our homemade, oversized, A1 box perfectly level throughout our chase through Kings Cross Station. The immaculate foam-board creation fitted perfectly on top of a double-seat on the near-empty train. East-Coast mainline rules are clear however; the guard reminded us that seats are for people only and at Peterborough we were duly ordered to deliver our carefully crafted friend to the dedicated luggage wagon at the front of the train.
The box was purposefully constructed to house a 1:150 context model of Bishop Auckland Town Square with ‘slot-inable’ building options for the site in question. The model was made for a meeting with Durham County Council and English Heritage at Auckland Castle that same afternoon.
Despite our ticket inspector’s fussiness, we were carried to our destination with the box and its contents in good order.
After a communal lunch with the review panel, the dozen-odd experts collected themselves around a table where the model had been assembled. The object took up so much space that notebooks occasionally and apologetically slid from the edges of the table.
For the following three hours, a multitude of building blocks representing different proposals for the new Welcome Building were inserted into the corner site. The new building is to link town and castle, engaging the new with the old, with our site at the axis of this pirouetting dance.
As we waltzed around the model, interchanging different pieces into our self-made jigsaw, a negotiation occurred between the many different people around the room, a parallel perhaps to the building itself.
During the second part of the afternoon, the presentation became more conceptual. The tower – the key feature of the proposal – was discussed in its meaning, shape and materiality. Was it a campanile, a siege tower, a lighthouse or a scaffold? Each version was debated with varying levels of approval or skepticism. We answered questions by pulling off bits of white card or finding any handy props to add on to the model; notepads, milk jugs and i-phones were used.
We left the meeting feeling excited, there was only this box to get all the way back to the office.
Image shows part of the paper model, with multiple versions scattered about, sitting on a windowsill after the meeting.
Anne Schroell studied at the Bartlett School of Architecture. She worked for Tonkin Liu and De Matos Storey Ryan as well as practices in Luxembourg and Austria before joining Niall McLaughlin Architects in 2006. The main projects Anne worked on are Deal Pier Café in Kent, Somerville College Student Accommodation in Oxford, Peabody Housing in London. She is currently running the Auckland Castle project which consists of 2 new buildings. One is a new gallery attached to the castle and the other is the Welcome Building and Tower for orientation and ticketing.

