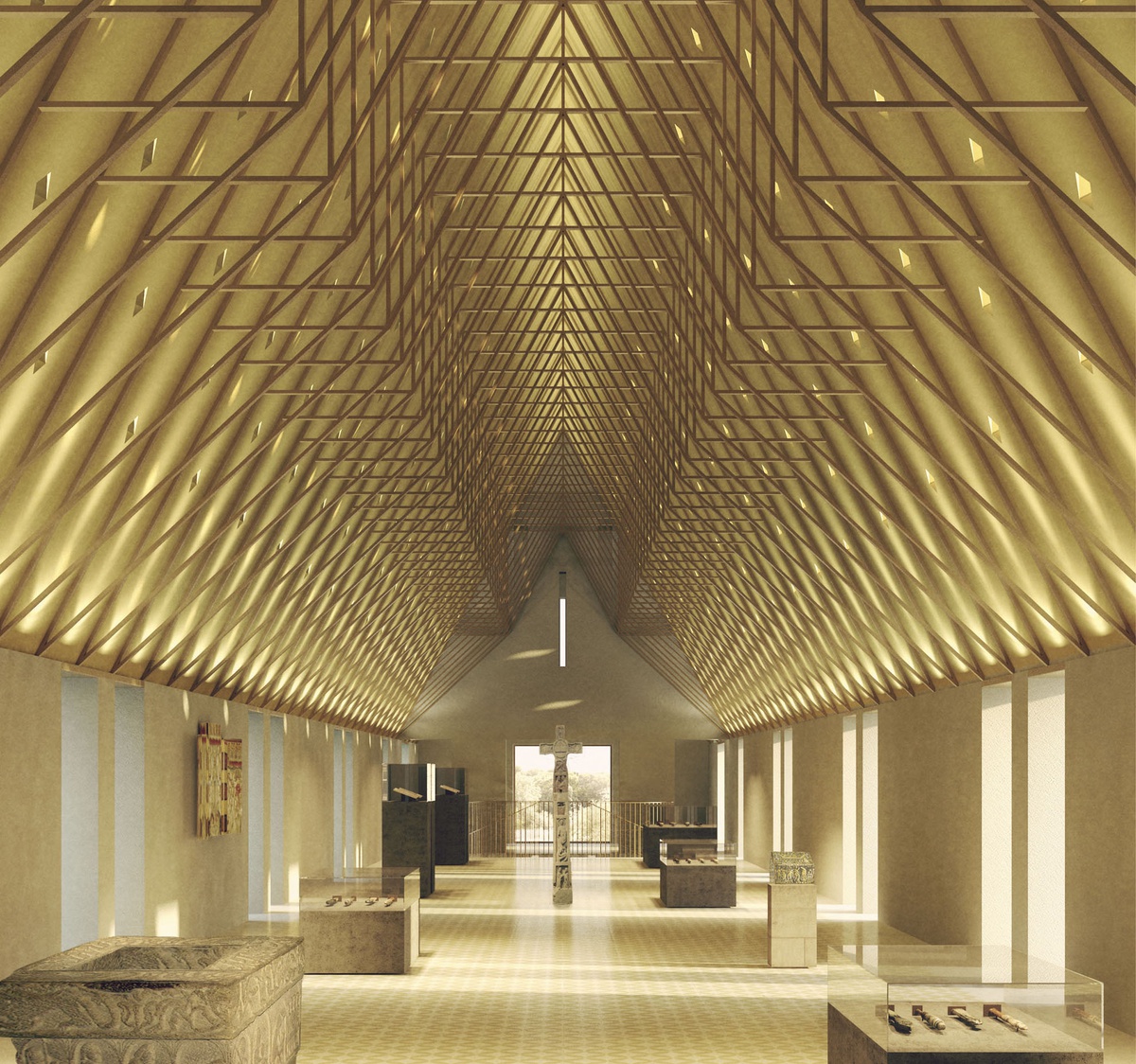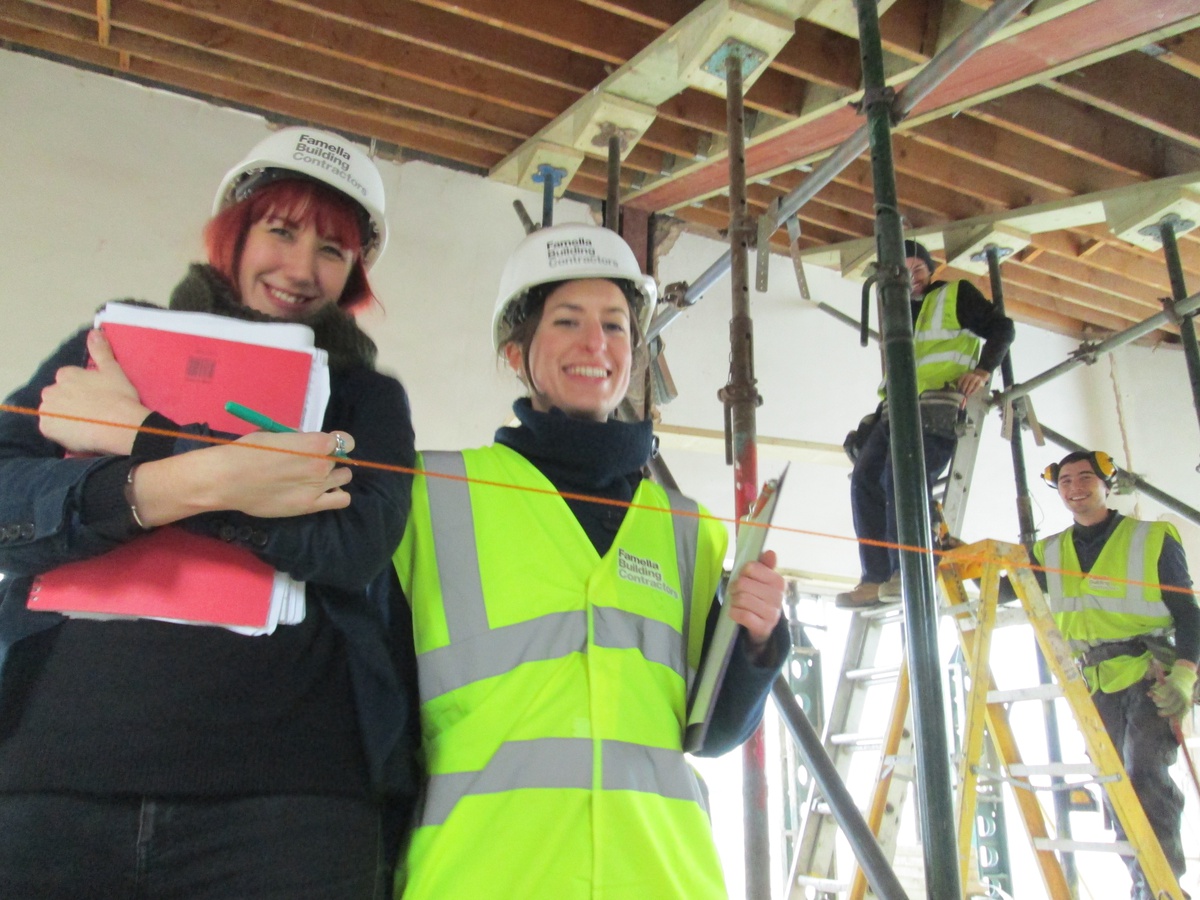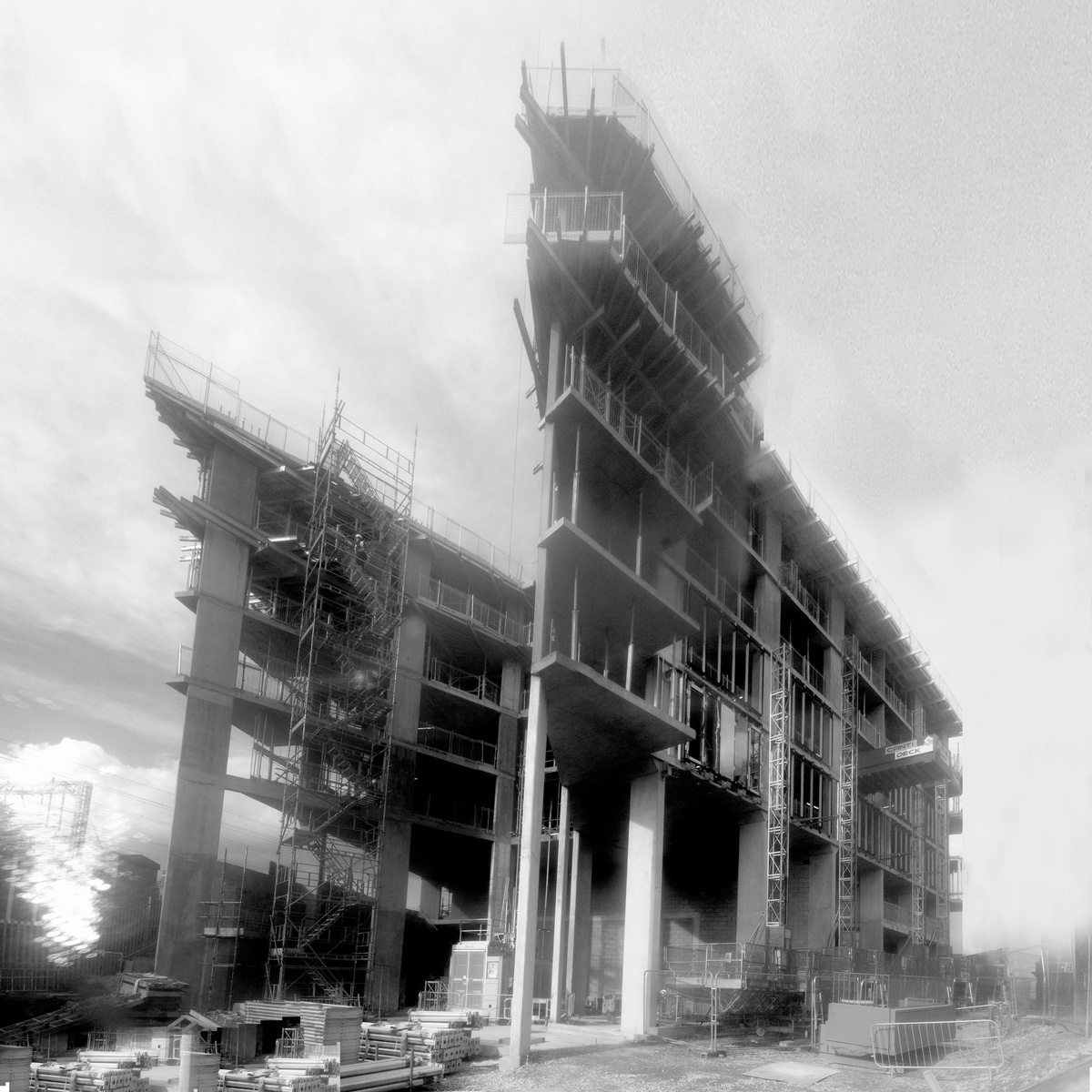THE FURTHEST FROM THE FLOOR
NOVEMBER 2014

Imagine a room without a roof, where the sky can be seen and the seasons read. This room holds the capacity to frame dazzling colour and scaleless formation, silent motion and subtle evolution.
What if a roof challenged these things, and set out to generate a drama quite of its own?
Often we witness the world at eye-level alone. Much of our urban landscape positively encourages us to do so. Yet it is sad if, on the occasion we raise our eyes to the ceiling, we are not enamoured with what we find. It is often height that offers the best opportunity for expression. With height comes volume and the potential to present the greatest manifestation of depth and structure.
Our practice explores the roof and the complexity of a soffit as an ongoing theme. The notion of the exposed rafters in a barn has influenced the design of the soffit in our gallery at Auckland Castle. We are developing an array of rafters that create density yet delicacy in their mass when tightly multiplied. Though the roof is low, its lowest point occurs just higher than your fingertips, creating a definitive datum between the world of rafters and the world of exhibitions. This effect is further enhanced by the muted nature of the walls to increase the feeling of overhead awareness.
As contrast to this, your gaze is directed by the vertical piers that surround you as you move through Bishop Edward King Chapel in Oxford. Slowly they rise, higher and higher, until they meet the ceiling, at which point orientation is adjusted and the piers fuse with the weave of rafters. It is pleasurable to witness something simple become something complicated. Height offers the opportunity for elements in the space to take you on a journey. They “pick you up” at eye-level and carry you up to the roof, where often the brightest or darkest environments exist.
The requirement to defend from rain leaves the roof little choice but to protect, as efficiently and simply as possible, granting the interior more freedom for expression. And why not, when you consider where most building users will stand? However, as our towns and cities become denser, the roof, as seen from its surroundings, becomes an increasingly important issue to address.
The two examples I have given construct varying degrees of interest, leading me to suggest that it is possible for a roof to respond to that drama in the sky with a drama of its very own.
Katherine received a BSc Degree from the Bartlett in 2008. In 2007, she was awarded The Henry Herbert Bartlett Travel Scholarship and the UCL Expeditions & Travel Grant to conduct a construction project in Kampala. She joined Niall McLaughlin Architects in 2012 and has worked on London Academy of Music and Dramatic Art, St Cross College in Oxford, the T1 Argent Building in London and Jesus College in Cambridge.
THE ELEMENT OF SURPRISE
NOVEMBER 2014

Sarah-Jane McGee, Project Architect (Right) and and Sophia Tibbo, Structural Engineer (Left) on site, 2014
I recently explained to a relative that the most exciting part of my job is the element of surprise. I compared the world of desktops and emails and repetitive strain injury to that thrill I get each Wednesday when arriving on site to inspect progress. It is the uplifting discovery of the unexpected that is most satisfying to me.
The origin of the word ‘surprise’ ranges in meaning from ‘overcome with emotion’, ‘strike of astonishment’ or ‘a taking unawares’. This is also common to the early process of design during which the building takes shape inside your mind as a sequence of spaces, moments and details. As architects, our job for many months and even years on a single project is to translate this purely imaginary set of ideas into a two-dimensional rule-book for eventual construction. The resulting documentation is scientific, precise, and impersonal. It is accompanied by reams of contracts, costs, schedules and sums. It is in short, quite dull to the naked eye.
This document then comes into contact with a wide range of people; contract managers, site agents, sub-contractors, labourers and tradesmen. They have a unique ability to bring this pile of paper to life. Over the days and months the team forms the structure like bees in a hive. One week there is a hole in the ground, soon after the steel is measured and delivered, the floors and stairs go in, the roof lights are installed, the doors are hung and the whole thing is ‘buttoned up’. Suddenly what was abstract becomes real, what were lines become tangible surfaces, shocking in their dimension and materiality.
Construction is simply connecting one thing to another thing, layering over and over and over. The physical actions are drilling, digging, hammering, stacking, lifting, fixing, pouring, spreading, sticking, brushing, nailing. It is a human activity, with each person lending his or her very specific skills to create the whole.
To me it seems surprising and almost contradictory that something as animated, chaotic and personal as a construction site can become a silent space of light falling on blank walls. The story is hidden behind white layers of plasterboard, a secret that will only be uncovered in the next round of renovation or demolition.
After all the humming and drilling the building gets built. The bees move on; an enchantingly empty hive remains. And we begin to imagine again.
Sarah-Jane McGee graduated with a first class honors degree from University College Dublin in 2008. Sarah-Jane won the Irish Architectural Graduates Association Gold Medal in 2008 and her thesis project was highly commended in the OPUS Construction Awards in 2008. Having worked in Ireland for O’Donnell and Tuomey Architects and in Italy for Mario Cucinella Architects, she joined Niall McLaughlin Architects in 2011. Since joining the practice she has worked as Project Architect on a recently completed private house in Hampstead, London as well as working on St. Cross College, St. Teresa’s Carmelite prayer room in Dublin, a fishing hut in Hampshire and the ROQ Masterplan in Oxford.


