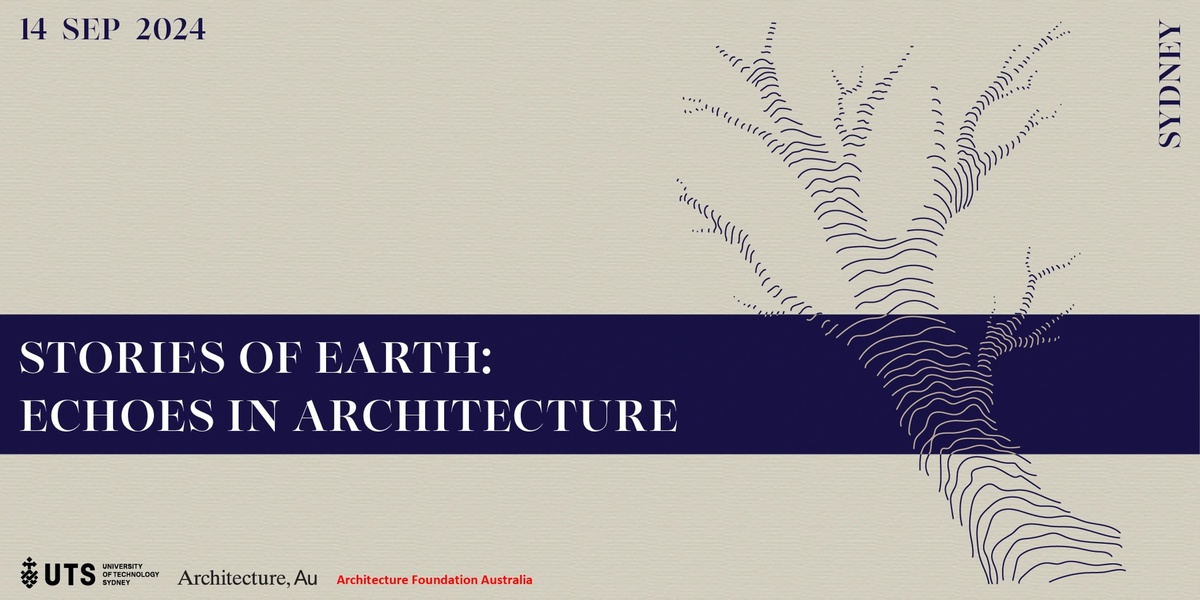STORIES OF EARTH: ECHOES IN ARCHITECTURE
AUGUST 2024

On the 14th September Níall will be speaking at Stories of Earth: Echoes in Architecture at the University of Technology in Sydney. Níall's talk is titled About Time.
'A place is somewhere we return to. This is what sets it apart from the continuous flow of topography. Our connection to a place is renewed with each visit. Therefore, it has a special connection with time. We might say that the concept of place has as much to do with time as with area. Archaeologists researching the earliest permanent houses look for a telltale sign: one hearth built above another as an act of conscious representation. It tells us that some little band, family, or community saw their bonds lasting over a longer duration. This was something that could be given material presence. The first houses gave us a history. They encouraged us to believe that we could jointly invest in more ambitious activities whose returns were not immediately available. This expanded horizon transformed human culture. It also gave us our present conception of architecture, which is, above all, a representation of temporal depth. Níall will speak about architecture as a material embodiment of time.'
Níall will be joined by Rick Joy, Marina Tabassum Marusa Zorec and Peter Stuchbury.
The event page can be accessed here.
