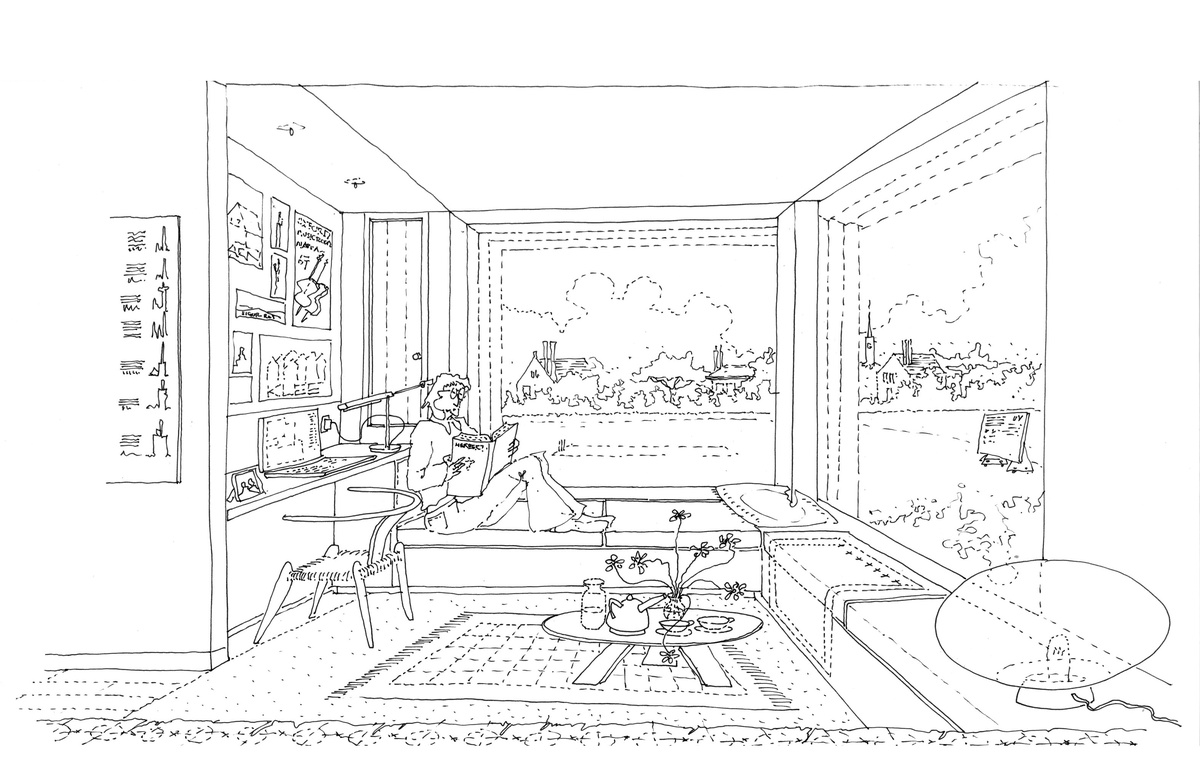SOMERSET HOUSE COMPETITION WIN
JANUARY 2020

We are delighted to announce that Niall McLaughlin Architects has been appointed to design a new, multi-purpose auditorium and public space. This follows an international competition (organised by Colander Associates) which had a total of 69 entries from an impressive calibre of architectural teams. Eight teams were shortlisted which included Adjaye Associates, Barozzi/Veiga with DRDH, David Chipperfield Architects, Flores Prats with AOC Architects, Haworth Tompkins with Citizen’s Design Bureau, Snohetta with Orms, Studio Seilern, and Niall McLaughlin Architects. The jury, comprising Jonathan Reekie (Director, Somerset House Trust), Julia Barfield (Architect), Martine d’Anglejan Chatillon (Trustee and arts producer), Brian Eno (Trustee and artist/musician), Sarah Gaventa (Director of Illuminated River), Paul Goswell (Trustee and MD of Delancey) and Paul Purgas (Artist and Somerset House Studios resident), was unanimous that Niall McLaughlin Architects’ presentation gave a strong sense of design direction and clarity of thought, with an unmatched commitment to sustainability and a distinctly creative and collaborative approach. The jury felt confident that in our hands, the team would deliver Somerset House’s vision of creating a world-class performance space to make and showcase new, cutting-edge multi-disciplinary work to new, younger and more diverse audiences.
MASTER’S FIELD PROJECT
APRIL 2019

When reflecting on the work of our practice, the chamfered corner, is a recurring interest. This detail has developed over the years from our preoccupations with the Miesian re-entrant corner, the simplicity of a trabeated structure, and a desire to find ways of expressing a deep façade.
Simple chamfers in concrete and stone were employed in recent completed projects for Hampshire House and The Sultan Nazrin Shah Centre, Oxford. At the Master’s Field site in Oxford, currently under construction for Balliol College, a corbelled chamfered detail is incorporated in a load bearing façade. This project comprises eight student accommodation buildings and a pavilion arranged around a series of courtyards overlooking a cricket pitch.

A brick-clad chamfer at the corner between two windows is used throughout the accommodation buildings. This establishes a shifting perspectival relationship as one moves through the site, and gives all the buildings a common language. Corbelled brick and concrete lintels and mullions set up a trabeated structural rhythm which clearly defines each individual student bedroom and creates a delicate play of light and shadow across the façade. A series of finely detailed brick and concrete panels are layered within the depth of the window reveal, articulating a secondary rhythm which expresses the transition from solid to glazed elements.
The detail enables the depth and structure of the wall to be elegantly expressed, maximizing its presence when viewed externally and minimizing its presence internally. It also forms a generous threshold which provides privacy for students inside engrossed in their study. For moments of welcome distraction, the large picture windows frame uninterrupted views over the cricket pitch and across the campus.
The expression of a chamfered corner produces challenges in construction, particularly when expressed in precast concrete components clad in corbelled brickwork. When forming acute angles with orthogonal bricks, special consideration must be given to alignments and bonding. Interface details demand careful thought regarding sequencing and tolerances to achieve a symbiosis of structural performance with aesthetic ambition.
Externally, in the plan detail shown here, the apex of the chamfer is formed from stacked brick headers. This exposes three faces of each brick, limiting the choice of bricks, which are typically produced with only one finished stretcher face. Brick specials are required to form the chamfered corbel of the lintels, and grids are carefully set out to ensure alignment of vertical and horizontal corbelling. We looked to the meticulously detailed and crafted brickwork of Jensen-Klint’s masterpiece, Grundvig’s Church in Copenhagen, for expression of stepped vertical forms.
Internally, minimising the corner where the windows meet produces intricate challenges in the alignment of linings, blinds, reveals and fitted furniture. This complex resolution of constituent parts all work hard to achieve the aesthetic objective of the simple glazed chamfered corner.

Detail Key
1.Whitewashed ply bench 2. Aluminium window 3.Whitewashed plywood reveal 4.Plasterboard 5.Rigid insulation 6.Steel window fixing brackets 7.Metal pressing 8.Wind post 9.EPDM/ vapour barrier 10.Mineral wool insulation 11.Breather membrane 12.Steel restraint brackets 13.Corbelled brick faced precast concrete mullion 14.Flashing 15.Concrete cill 16.Concealed curtain track 17.Oak joist over 18.Concealed roller blind 19.Timber panels 20.Timber framed window 21.Prelaminated timber frame 22.Precast concrete mullion 23.Precast concrete coping over



