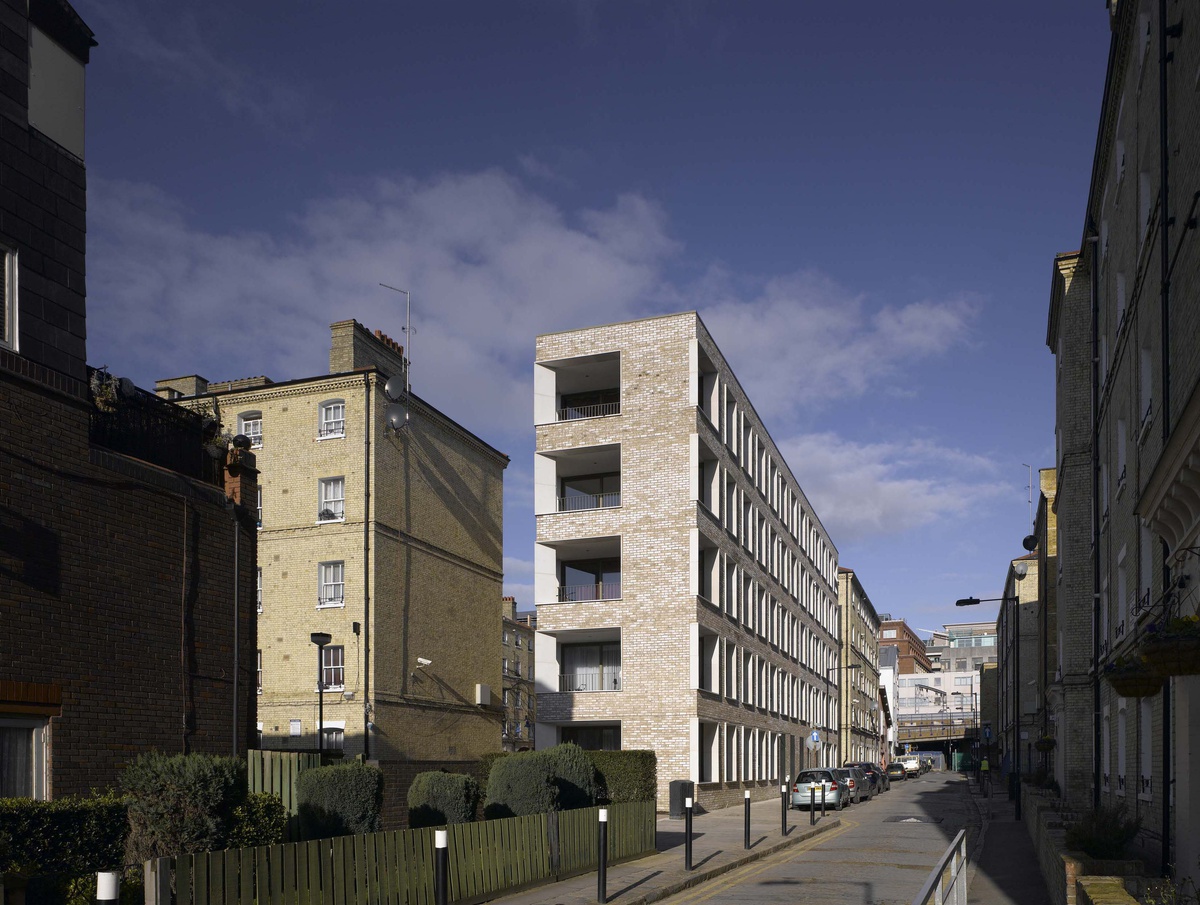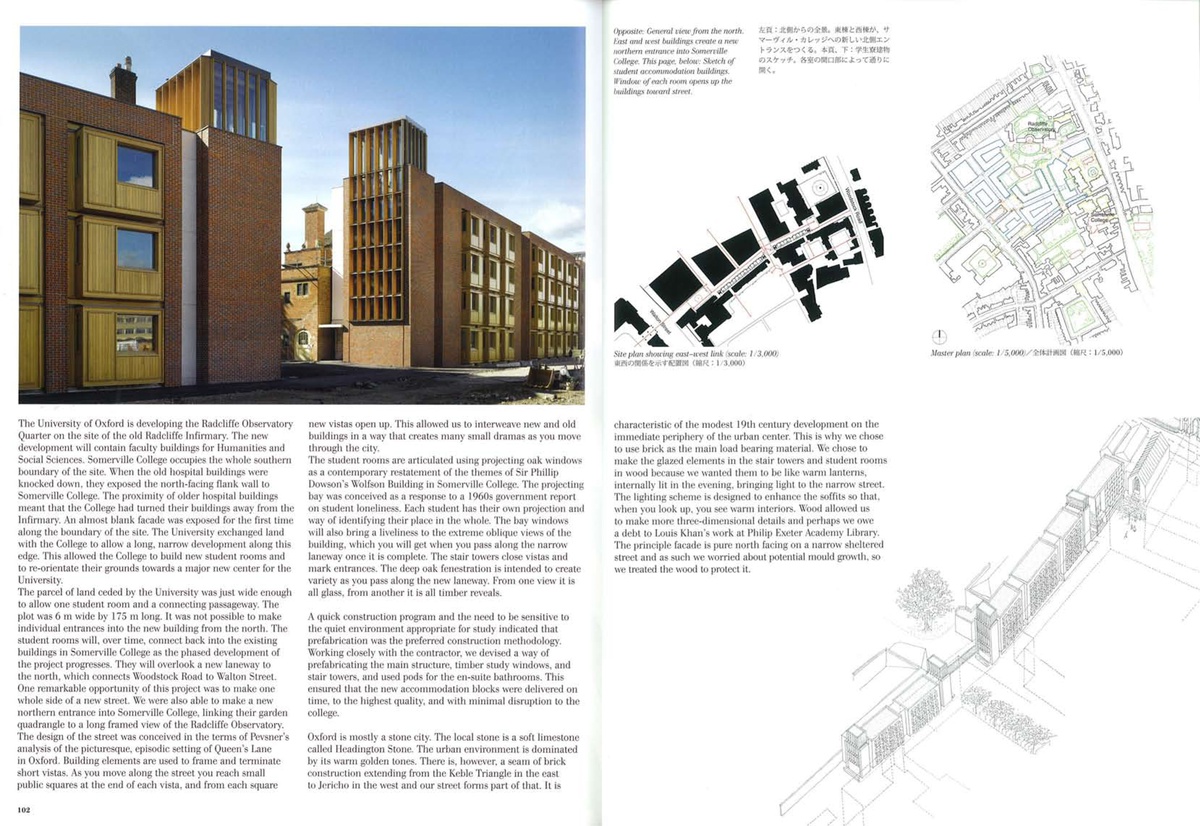RIBA STIRLING PRIZE SHORTLIST
JUNE 2015

Niall McLaughlin Architects are thrilled that Darbishire Place, Whitechapel Peabody Housing has been shortlisted for this year’s Stirling Prize.
Writing about Darbishire Place in a piece written for the Guardian, Olivier Wainwright said ” Filling in the gap of a second world war bomb site, the building follows the sobriety of Darbishire’s designs for “cheap, cleanly, well drained and healthful dwellings for the poor”, but updates it with generous internal spaces and sharply-crafted details that make it as near to a model housing scheme as you could find”.
The RIBA President Stephen Hodder, says: “The shortlisted projects are each surprising new additions to urban locations – hemmed into a hospital car park, in-filling an east London square, completing a school campus. But their stand-out common quality is their exceptionally executed crafted detail.”
The other 5 buildings making this years shortlist are Burntwood School in Wandsworth, designed by Allford Hall Monaghan Morris; the Maggie’s Cancer Care Centre in Lanarkshire, by Reiach and Hall; the NEO Bankside luxury apartments in Southwark, Rogers Stirk Harbour; the Library and Teaching Building at the University of Greenwich, by Heneghan Peng; and the Whitworth Art Gallery in Manchester, by MUMA.
