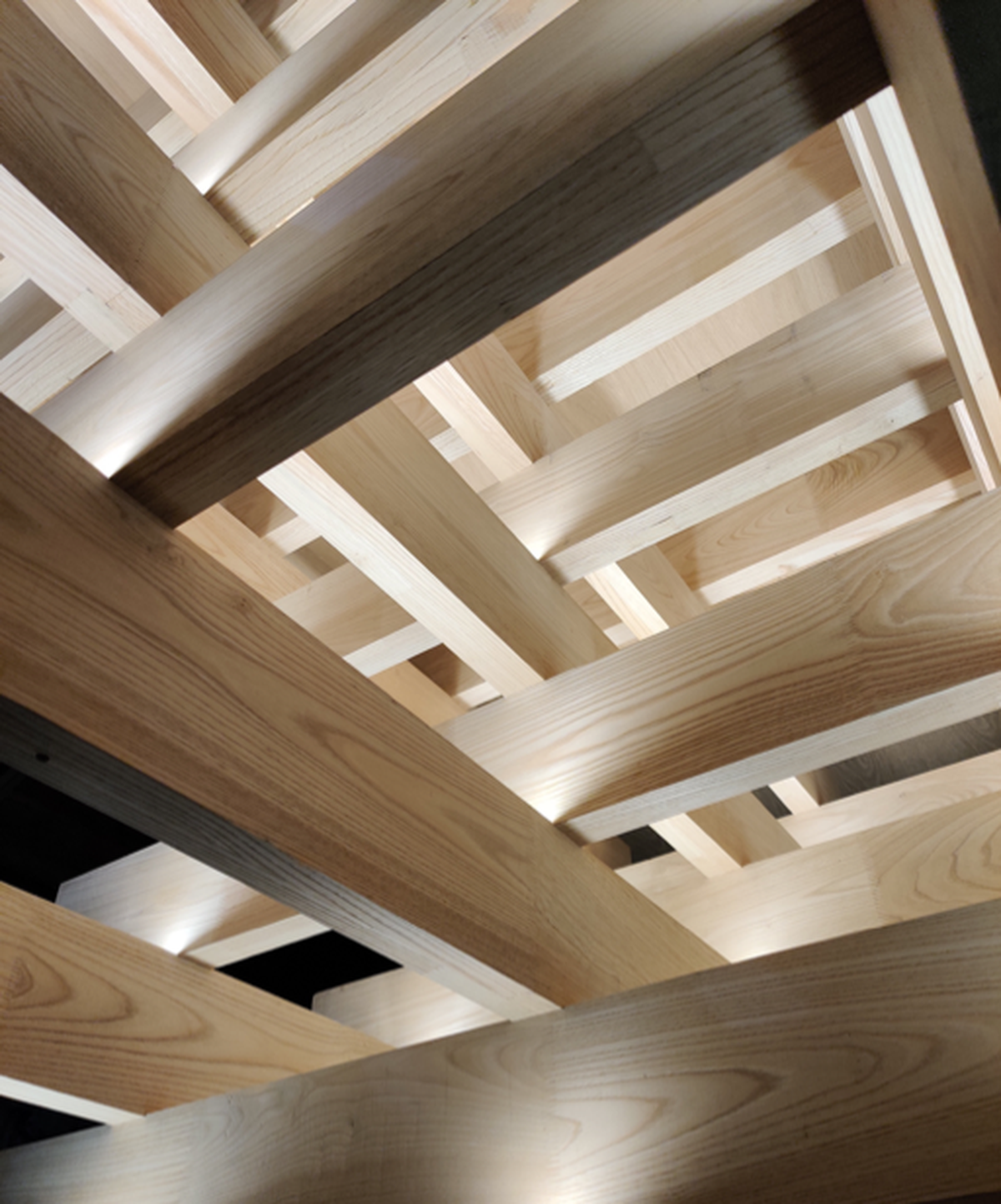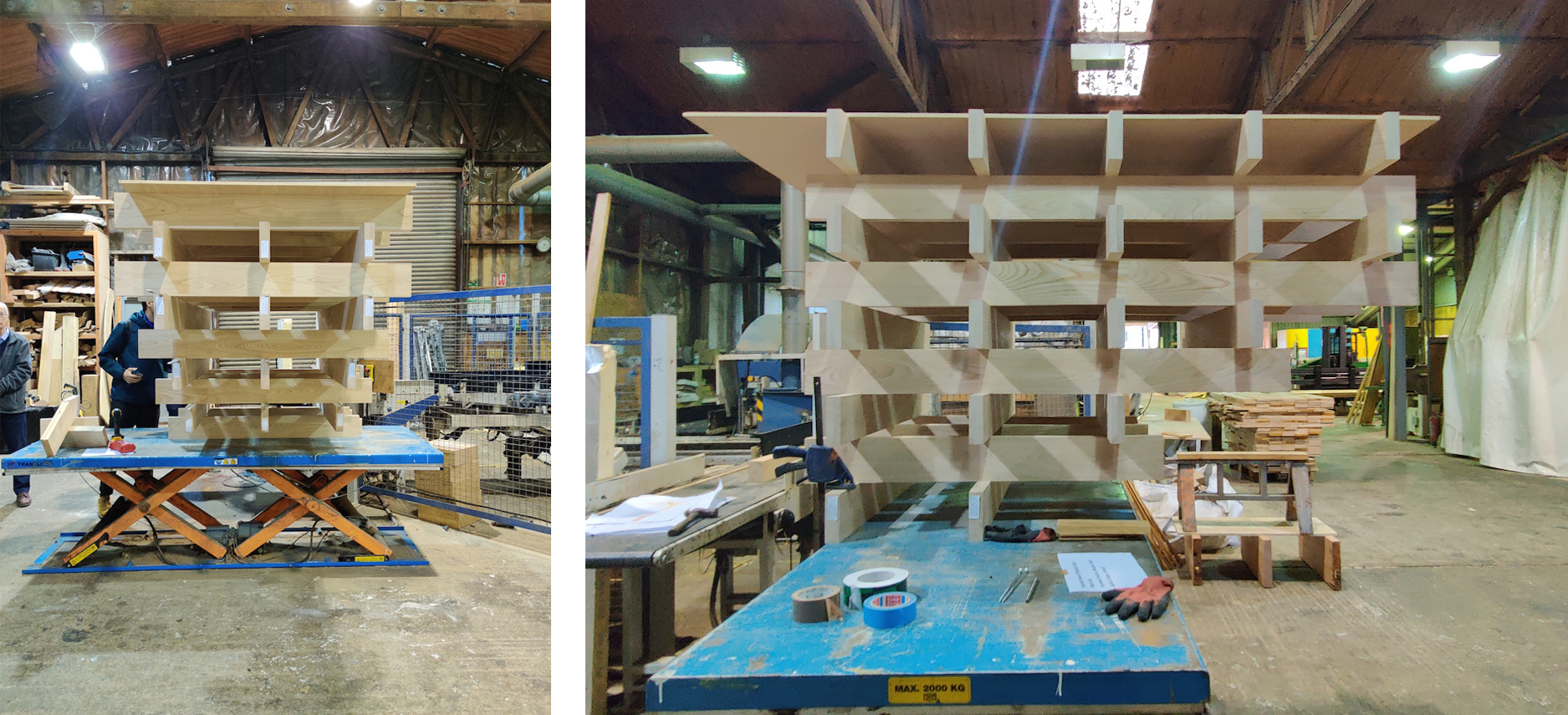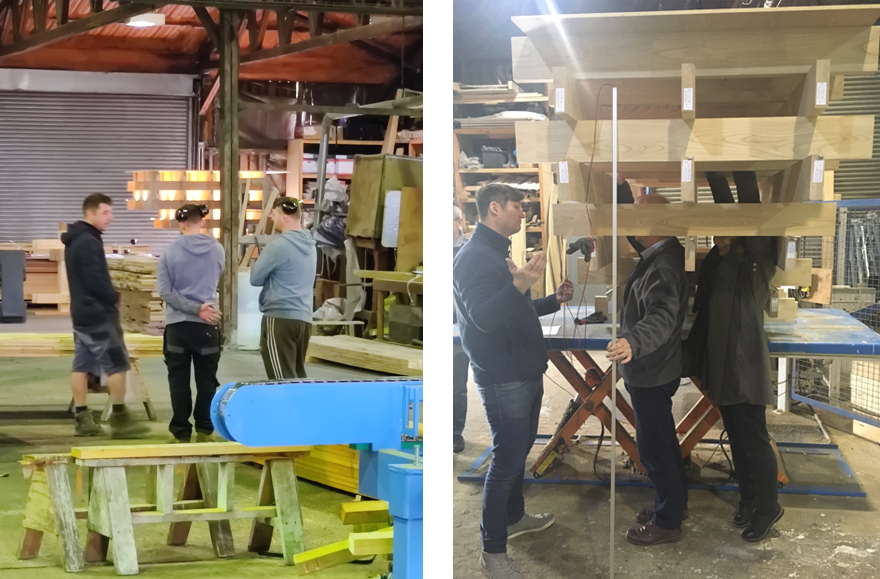RESOLUTION TO GRANT PLANNING PERMISSION TO UNIVERSITY COLLEGE OXFORD PASSED
OCTOBER 2020

Oxford City Council has passed a resolution to grant planning permission to University College Oxford (‘Univ’) for a new collegiate development in the North Oxford Victorian Suburb Conservation Area (NOVSCA). The scheme is for 150 new student bedrooms and represents the largest addition to the College in over three centuries. Niall McLaughlin Architects and Kim Wilkie won the commission in 2018 following an architectural competition.
The development – Univ North – will complement Univ’s High Street site in the city centre, and will enrich the College’s existing satellite annexe in north Oxford. Designed as an extensive, landscape-led proposal, the development will provide accommodation and facilities to encourage and nurture a multi-generational community. The whole development site embraces an existing care home and proposes new accommodation for undergraduates, postgraduates and early career academics along with a children’s nursery. In addition, the site will house a student café, a gym, ancillary study rooms, and a multipurpose common space for College events to which it is hoped the local community will join.
The scheme has been designed to improve the setting of the existing buildings and specimen trees by removing unsympathetic extensions and planting. Existing and new buildings frame a series of richly planted open, south-facing gardens and courts that are connected by a principal east-west path. The architecture and massing of the new buildings varies across the site as they respond to the immediate context in differing Character Areas that include Victorian and Edwardian villas, and notable modern buildings by Sir Philip Dowson and Geoffrey Beard. Existing and new buildings frame a series of richly planted open, south-facing gardens and courts that are connected by a principal east-west path. The architecture and massing of the new buildings varies across the site as they respond to the immediate context in differing Character Areas that include Victorian and Edwardian villas, and notable modern buildings by Sir Philip Dowson and Geoffrey Beard.
Sir Ivor Crewe, Master of University College at the time, said: “We are delighted that the City Council has supported our proposals for Univ North. It is a very exciting project, which will enable the College to deepen our own accommodation provision and support for future generations of students and academics studying at Univ.”





