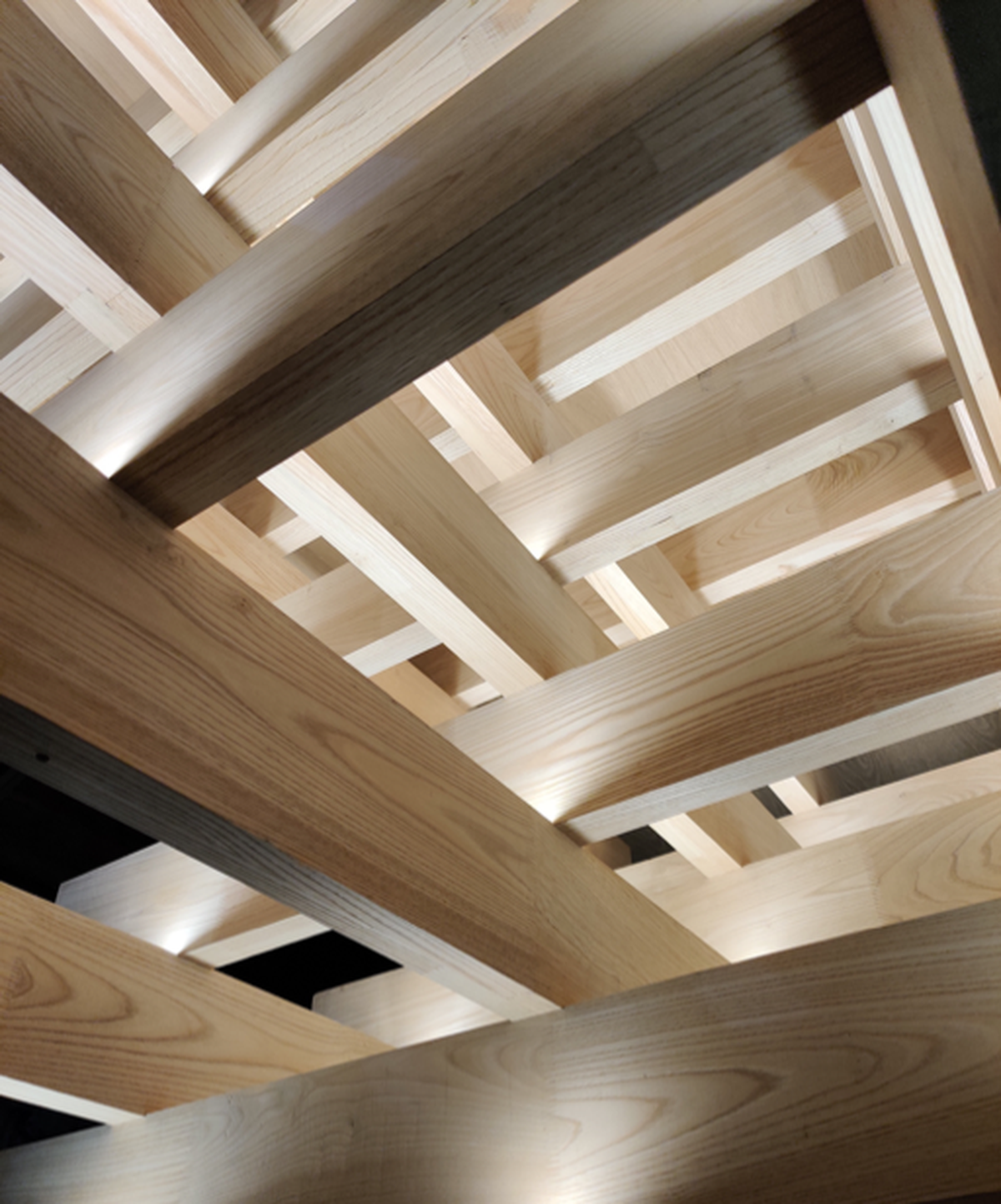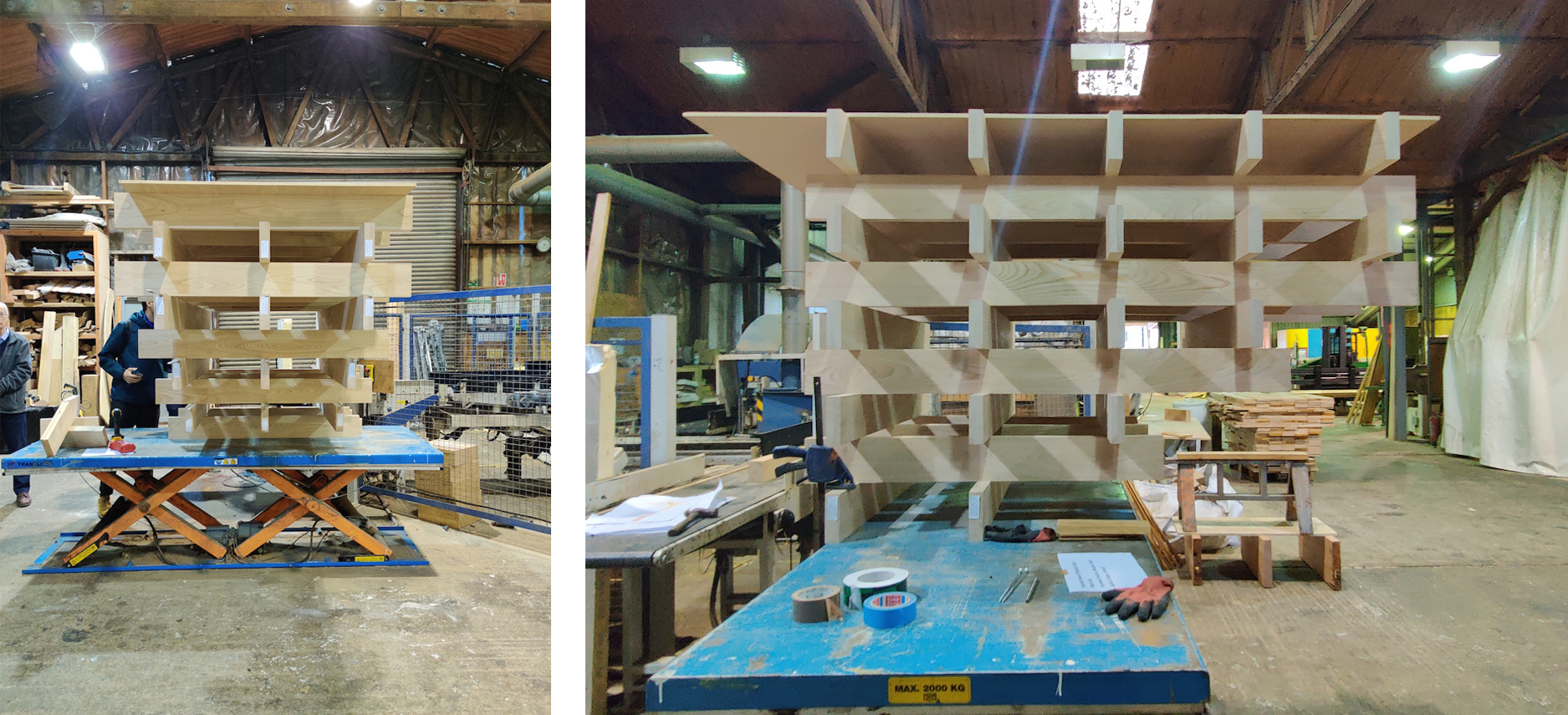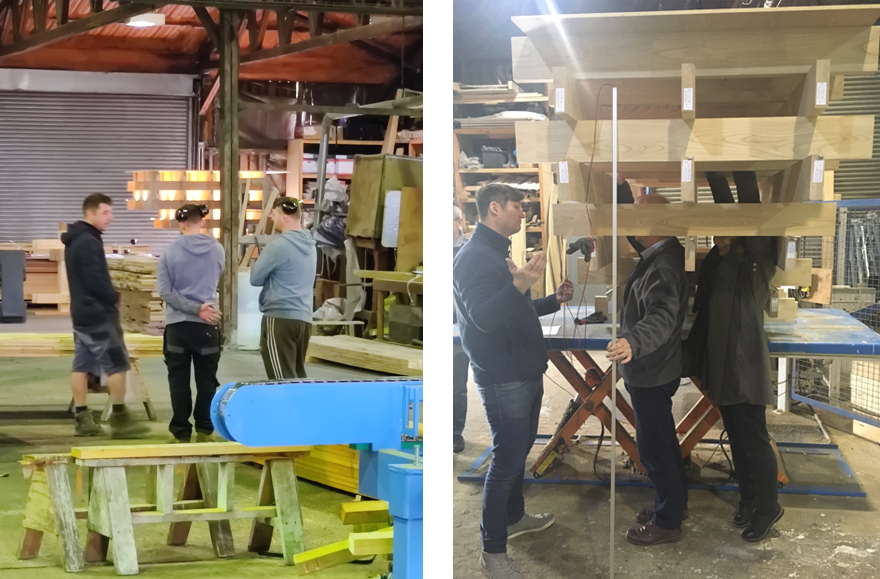RA VARNISHING DAY EDITION 2020: A MOMENT IN TIME
SEPTEMBER 2020

For the first time in the Royal Academy’s 252-year history, Varnishing Day couldn’t happen this year due to Covid-19, and the Summer Exhibition was delayed. As a result, Niall and another 99 of his fellow Academicians created a piece of work on 1st June; the ‘RA Varnishing Day Edition 2020: a Moment in Time’, to support the RA and thank our Friends for their ongoing support.
Brought together in a beautifully designed portfolio by award-winning production house Hurtwood, this is a unique collection of never-seen-before work by some of the most illustrious artists from across the world. The portfolio represents the first time in history that the RA’s community of Royal Academicians have collaborated on one piece of work – a taking of the temperature of British art at a crucial time, documenting what our RAs were doing, thinking and making on 1 June.
All sales of the portfolio support the RA and help us ensure that we are here for you – and everyone – long into the future. You can purchase the Portfolio here https://shop.royalacademy.org.uk/varnishing-day-portfolio.
BALLIOL COLLEGE, SPORTS PAVILION
NOVEMBER 2019

7:45 AM, London Bridge. The train from Uckfield just entered the station and is spitting out hundreds of commuters, flowing past us. We hop on the now empty train and leave London to visit our timber sub-contractor’s workshop in East Sussex.
We are fast approaching the construction stage of our Sports Pavilion project for Balliol College in Oxford and were invited to review a mock-up of the roof structure. The pavilion roof is formed of slender sweet chestnut glulam joists; 10 layers are stacked on top of each other, each layer cantilevering further into the space, creating a coffer.

1:50 model
From outside the roof structure expresses itself as a lantern, popping up in the centre of the building. The lantern is fully glazed, allowing for rays of sunshine to enter through the stacked glulam. In the evening, the dense timber lattice will be highlighted by a subtle glow, originating from LED strips, that are recessed in the top of the glulam joists.

The mock-up in Inwood’s (timber sub-contractor) workshop


Lighting strategy detail plan and section
The mock-up was used to test the connection details between the individual layers of glulam, the construction sequence, and the integration of the LED strips and the associated wiring. Preceding the assembly of this mock-up, these details have been worked through and coordinated in many lengthy design workshops, involving the contractor, structural and electrical engineers, the timber sub-contractor, electricians and us architects. As such, it was even more enjoyable to review the mock-up with all the parties involved and to see our combined efforts bearing fruit.

The carpenters who built the mock-up and the Electrical Engineer, Design Manager, and Architect discussing the installation and accessibility of the LED strips






