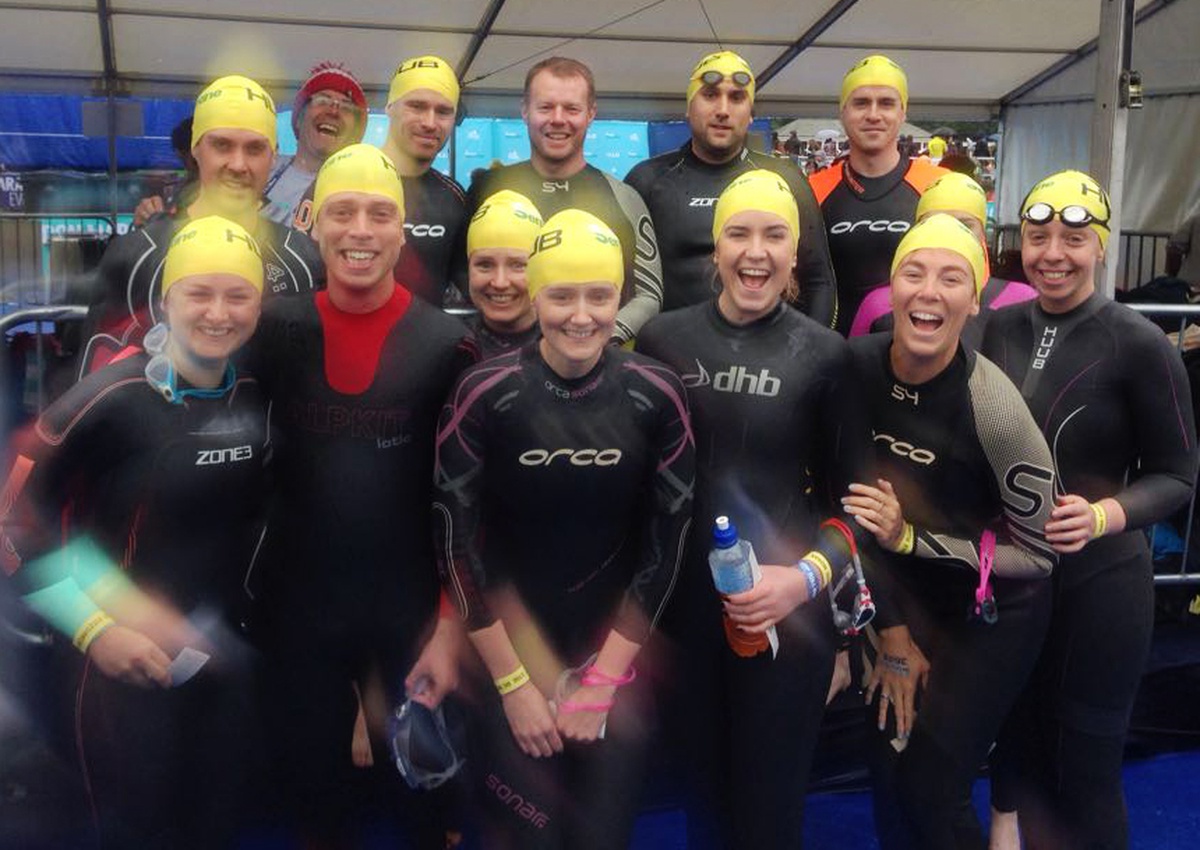NMLA SWIM THE SERPENTINE
SEPTEMBER 2018

On Saturday, a group of current and former NMLA staff, friends and partners swam a mile in the Serpentine as part of the weekend’s open water swimming festival in Hyde Park.
Following a summer of sun-drenched sea and river swims, it was pouring with rain as we made our way through crowds of bemused tourists and displaced geese to the start. It felt distinctly autumnal as we lined up on the edge of the Serpentine in our wetsuits and matching hats to a motivational soundtrack featuring Ricky Martin. After a civilised scrummage at the start, everyone settled into a rhythm for the mile-long lap in the murky greenish-grey water. We circumnavigated Christo’s vast London Mastaba, a stack of 7,506 brightly coloured barrels floating in the centre of the lake, and agreed that our frog’s-eye views of it lent a new appreciation of the piece. As we rounded the final marker buoy and then clambered up the precarious exit ramp, we emerged grinning, enjoying the familiar and addictive endorphin buzz from pushing through the chilly water. A bottle of fizz was opened and shared, and we splashed damply off to the pub to warm up and relive the summer’s swimming exploits.
For anyone considering a discovery of swimming outside (even vicariously!), we would thoroughly recommend Roger Deakin’s wonderful book Waterlog, which tracks a year of swimming in the wild across the UK and has by now inspired thousands of subversive sea, river and lake swims.
CAMBRIDGE ARCHITECTURE STUDENTS TOUR OF JESUS COLLEGE
MARCH 2017

On Wednesday 1st March the University of Cambridge Year 2 architecture students visited our West Court development at Jesus College. They were invited by Professor of Sustainable Design Koen Steemers, a Fellow and Director of Studies at Jesus College. I gave a general introduction to the project in the recently completed auditorium and was asked to cover some more specific acoustic design issues to tie in with Professor Steemers’s recent lectures on acoustics.
It was great to experience the ash-lined auditorium space occupied. With the secondary glazing installed earlier in the week, there was no disturbance from noisy Jesus Lane outside and even the buzz of the busy building site beyond the four walls of the auditorium was not noticeable.
I really enjoyed the Q&A session and was surprised at the insightful questioning and level of engagement that the Year 2 students demonstrated. There were specific questions about acoustic design – Were different room shapes considered? – and more general questions about the architecture – What informed the architectural language of the Auditorium? How was the 100-year lifespan of the building considered in the selection of materials?
Having finished in the auditorium, we crossed the courtyard to the new café pavilion and ended the tour in the basement bar below. Here the acoustics are very different with glazed tiling to the walls and brass surfaces. It was interesting to discuss how the acoustic plaster soffits, the sprung floor and the ceiling vaults might affect the sound. Again probing questions were raised about design and sustainability but I got the sense there was another question on everyone’s mind – Shouldn’t every college bar have its own microbrewery?

