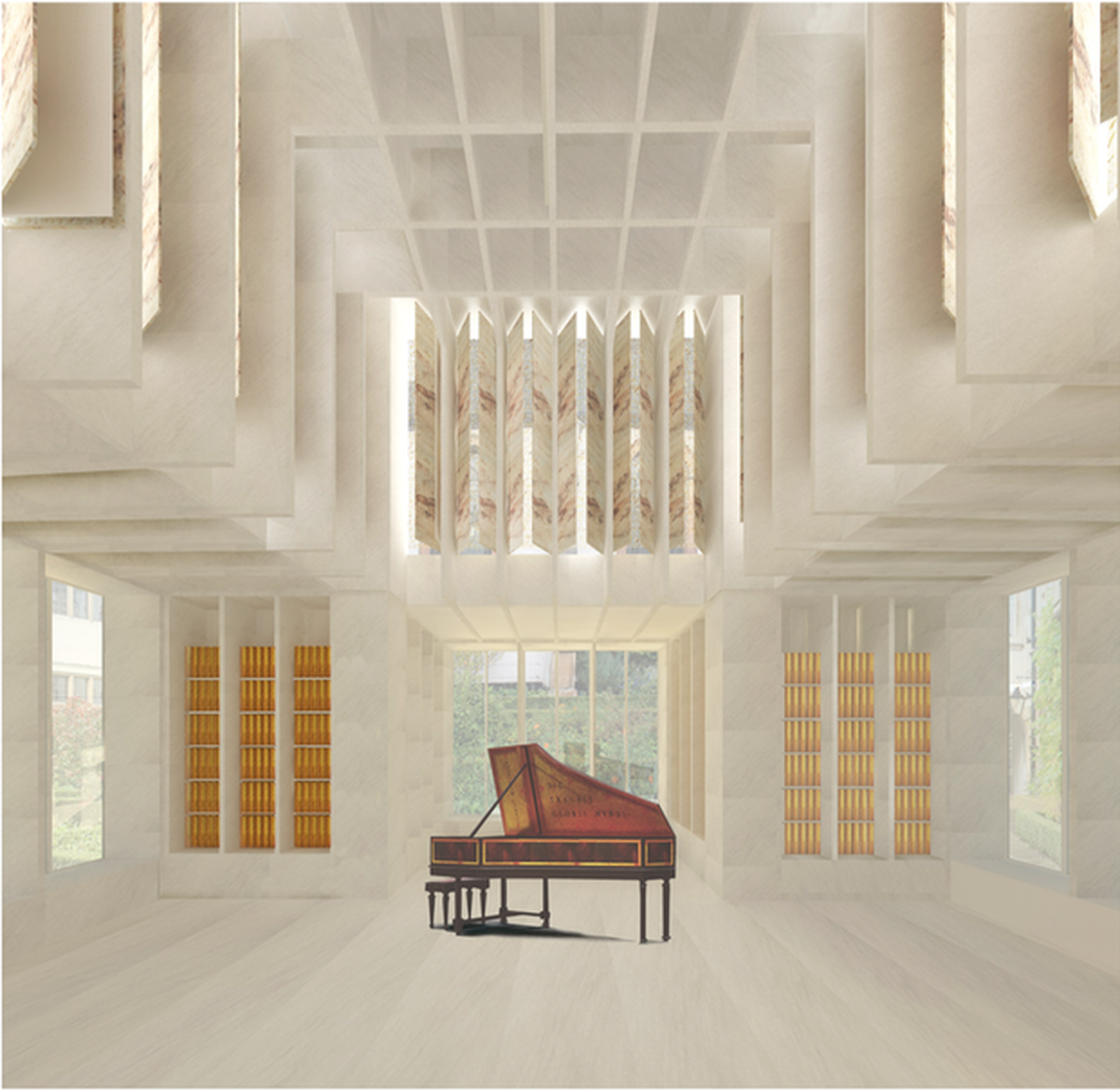NMLA SWIM THE SERPENTINE
SEPTEMBER 2018

On Saturday, a group of current and former NMLA staff, friends and partners swam a mile in the Serpentine as part of the weekend’s open water swimming festival in Hyde Park.
Following a summer of sun-drenched sea and river swims, it was pouring with rain as we made our way through crowds of bemused tourists and displaced geese to the start. It felt distinctly autumnal as we lined up on the edge of the Serpentine in our wetsuits and matching hats to a motivational soundtrack featuring Ricky Martin. After a civilised scrummage at the start, everyone settled into a rhythm for the mile-long lap in the murky greenish-grey water. We circumnavigated Christo’s vast London Mastaba, a stack of 7,506 brightly coloured barrels floating in the centre of the lake, and agreed that our frog’s-eye views of it lent a new appreciation of the piece. As we rounded the final marker buoy and then clambered up the precarious exit ramp, we emerged grinning, enjoying the familiar and addictive endorphin buzz from pushing through the chilly water. A bottle of fizz was opened and shared, and we splashed damply off to the pub to warm up and relive the summer’s swimming exploits.
For anyone considering a discovery of swimming outside (even vicariously!), we would thoroughly recommend Roger Deakin’s wonderful book Waterlog, which tracks a year of swimming in the wild across the UK and has by now inspired thousands of subversive sea, river and lake swims.
PLANNING PERMISSION GRANTED FOR WONG AVERY GALLERY
MAY 2018

Planning permission has been granted for the construction of a small new music practice and performance space for Trinity Hall, Cambridge. The stone-built music practice and recital space will sit in the centre of Avery Court, on the College’s central Cambridge site, adjacent to several listed buildings including the chapels of both Trinity Hall and Clare College. It will be named the Wong Avery Gallery in recognition of its primary funders, the family of the late Dennis Avery, the College Fellow after whom the Court is named. The addition of the new building will greatly improve the College’s offer for students and staff participating in or studying music and enrich the cultural life of the College as a whole.
It is a simple loadbearing construction made of thin stone columns and beams. It is a composition of cubic forms, with a Greek cross plan-form. Performances will take place in the centre, with audience seating in bay windows at the ends of each arm, the walls of which are lined with shelves to store sheet music. Over the crossing, a glazed lantern brings light into the centre of the building and is lined with acoustic shutters which allow the reverbera- tion time of the space to be finely tuned according to the number of musicians and audience members for each rehearsal or performance. As part of the proposals, the court will be landscaped to designs by Kim Wilkie, with a large paved area surrounded by borders filled with predominantly green shrubs and climbing plants.
The project is due to start on site during the academic year 2018 -19.

