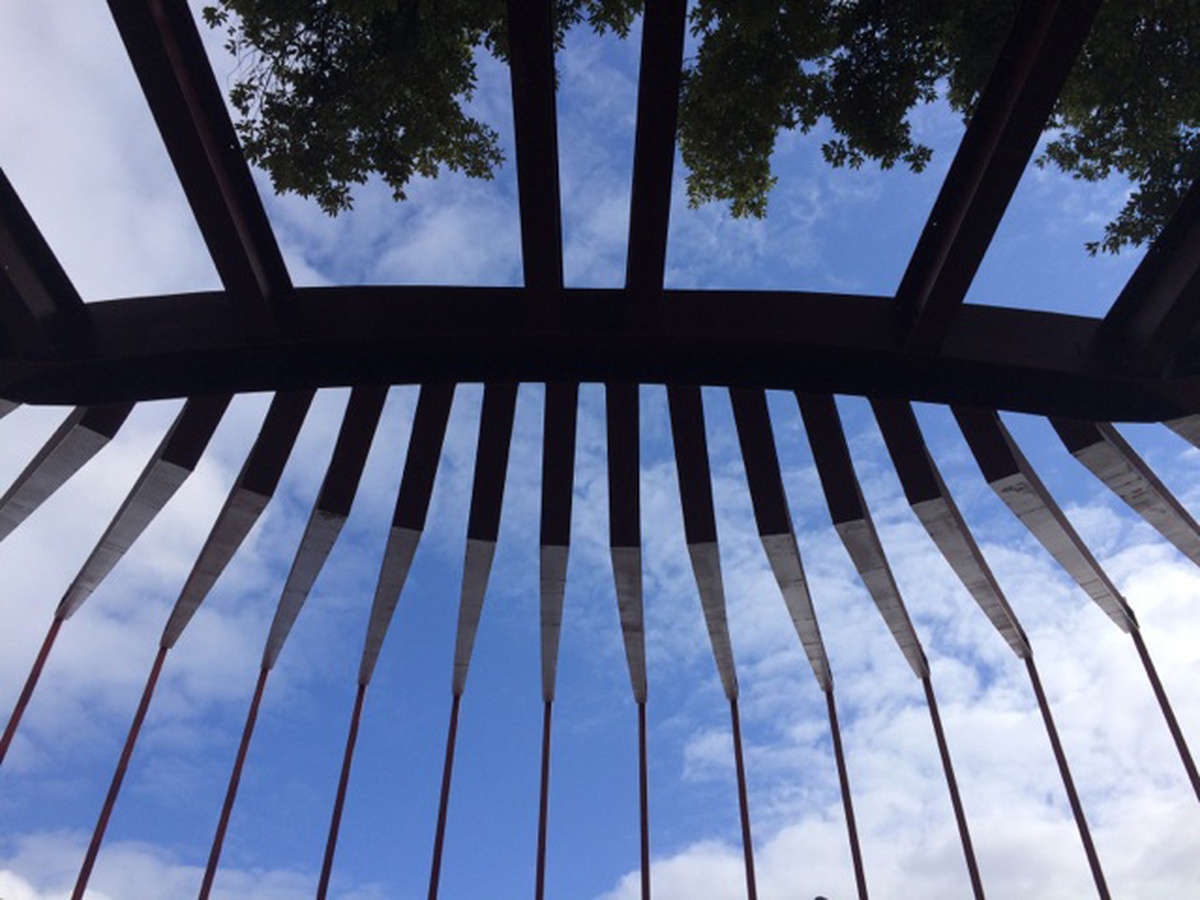NAZRIN SHAH BUILDING – STEELWORK
JULY 2015

Just over two years since our first tentative steps towards imagining what sort of space a new auditorium for Worcester College might possibly be like, we find ourselves enclosed within a spidery sketch, looking up to the trees through a skeletal enclosure of steel. We watched in excitement as our drawings were scribed across the site, first in neon spray paint and little red sticks, later excavated into deep ravines. We pick our way across the lines that had become so familiar on paper and are now concrete obstacles in a muddy field. The reality of this transition only became real as we stood looking across at the steel columns in this picture. They map out the positions of the stone fins that radiate around the curved facade of the new auditorium, with the sloping beams above us silhouetted against the bright July sky marking the future locations of the sculpted folds to the soffit.
ARCHITECTS’ JOURNAL FEATURE ON DUNCAN TERRACE
AUGUST 2014

In their August issue entitled ‘Home’, the Architects’ Journal has featured an article on the practice’s remodelling of Duncan Terrace, a Grade II-listed Georgian house in Islington. After winning a private competition held by the clients in 1999, the residential project has spanned over a decade and is now complete. The internal arrangement of the house has been extensively remodelled and a dedicated gallery space built at the end of the courtyard garden, to house the clients’ collection of contemporary art and ceramics.

The main house is linked to the gallery space through a double-height passageway, formed between the existing listed flanking garden wall and a new screen of cast plaster blocks, set behind translucent glass. The screen gathers light from both sides making the cast volumes appear to float, with light able to penetrate around each block held in the array.
To read the full article click here.


