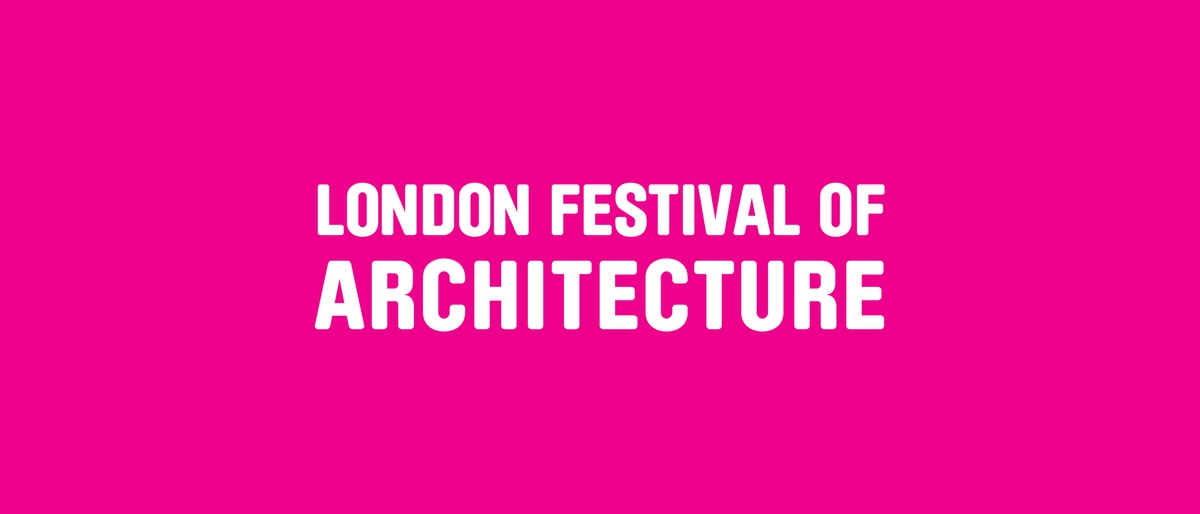LOSING OURSELVES
NOVEMBER 2016

“Losing Myself” is not only the title, but also an accurate reflection of my experience during the journey towards realising the Irish contribution to this years Venice Architecture Biennale. It was one of both discovery and despondency, through some ups and downs that offered an insight into the demands of setting up an exhibition on the world stage.
Over a period of 6 months, we delved into the subject of dementia, to help form a strong body of research to support what would eventually become a final projection as an interactive piece in the depths of the large warehouses of the old Arsenale. The intention being that the installation would attempt to convey all of our findings yet at the same time create a sense of elation through its experience. Using the practice’s first-hand knowledge of working with people affected by this condition for over a decade through a project with the Alzheimer’s Centre in Dublin, offered us the opportunity to re-imagine designing a building through engagement with users of the Orchard Centre. It was clear to us from the very beginning that any proposal called for a much deeper long-lasting message that, as the exhibition’s curator Alejandro Aravena advised, should offer other professionals in our field the ability to learn from our lessons experienced.
We chose to do this as most architects would, through our drawings, and through our understanding of designing spaces for people with dementia.
All of a sudden and without much warning, our day-to-day workings as architects in the practice shifted, forcing us to hone our unkempt skills as trained drafters, creative writers and experienced PR and marketing experts; not to mention mediators, micro-managers and tough administrators. To say the process was challenging would be an understatement, yet fulfilling nonetheless.
The first sight into the magnitude of the task at hand was made clear once a score was established, setting out – like a script to a film – the sequence of drawings that would help to describe the day in the life of the inhabitants of the Orchard centre. This formed – layer after layer – a choreographed piece to be projected onto the smooth concrete floor, made up of a drawing count well into their hundreds. With this unexpected realisation we worked intensely to devise a new plan. One that involved a collaborative effort, and considerable favours from our peers and our friends who ultimately brought new ideas and a fresh take on such a complex and fascinating subject.
With renewed enthusiasm and a newly formed 16-strong team of drafters we ensued in a fortnight of drawing, line after line, all in a continuous motion of ink on the trace. The small studio next door to our office transformed into a workshop, filled with references and images of the Orchard Centre in Dublin to help inspire, with each of us in teams of four sat at specially designed drafting stations that recorded every move.
In the wake of this tremendous task, and whilst the pieces of the giant drawing puzzle were assembled, we worked through the strict limitations of the conditions set by the site to design the plainest solution to help hold our projectors carefully in place on elegant brass legs; known to us as the “Quadpods”. These creature-like contraptions, designed as simply as possible with the most delicate of touches to the ground, in order to impede on the ultimate purpose; to project the constructed image of the occupied Alzheimer’s Centre and in it’s daily life through inhabitation.

Following months of critical review, energised discussions and our inherent need to agonise over every detail we packed up the van and began our last stretch of the journey with the install in Venice. The logistics of fabricating and transporting our kit of parts to the old docks of the Artiglieri executed like a military operation thanks to the efficiency of our technical and construction team, Art AV. Tightly packed in large wooden crates the slender legs looked like swords prepared for a Royal Guards’ procession. Day after day we worked into the night with each and every task bringing the piece closer to life. All around us things starting to happen, with everyone working towards the final crescendo; the Biennale’s grand and highly anticipated opening.
Whilst we all had different ideas of how the research would ultimately embody itself as an installation, it was never clear how and if the message would successfully be conveyed to its wider audience. What can be said is that the most enjoyable response from the piece was the look of bewilderment coupled with wonder that fill the faces of visitors in the space. At that moment, a sudden comprehension came to life. Onlookers were invited into the daily rituals of the characters in a building that through circumstances of the mind experience the world with difficulty. It was a message we wanted to paint; that our ability to construct the built world around us in our mind, slowly becomes more challenged in the process of developing Alzheimer’s. Architects and designers have opportunities to address this issue front on, which is even more critical given that we are all likely to live longer.
A culmination of a body of research has emerged that we hope will help architects, practitioners and individuals dealing with dementia alike, to learn ways in which we can address this prominent condition that affects the way humans navigate and orientate themselves in space.
