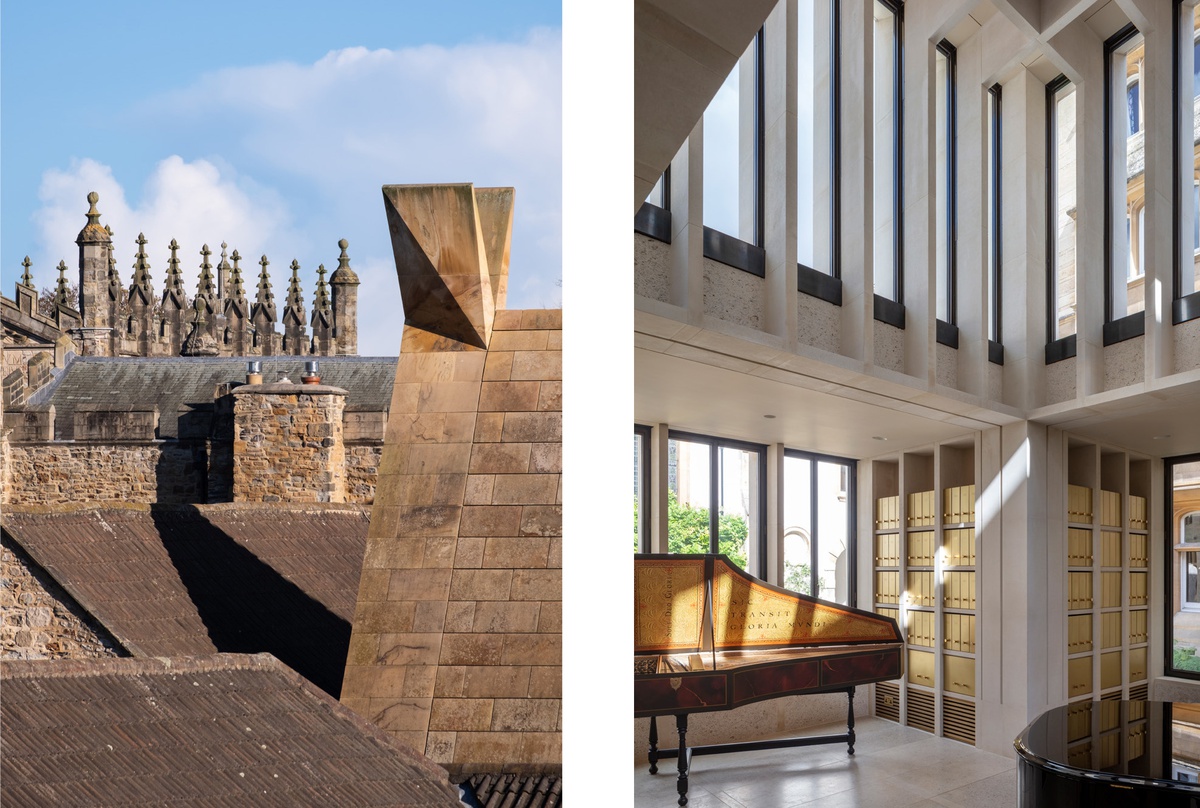INTERNATIONAL RUGBY EXPERIENCE ON TV
OCTOBER 2024

We were excited to learn that our International Rugby Experience building in Limerick has been featured on Episode 1 of Dermot Bannon’s Super Spaces, a television programme in Ireland focusing on well-designed spaces for living, working, socialising and play. The famous Irish architect meets Paul O’Connell, Irish rugby legend and Chair of the Board for the project. Together they engage in the rugby experience and admire the architecture. “This building could be described as a cathedral to rugby — and rugby is a religion for some people,” Paul says before joking about the volume of visits from “architectural nerds”!
A short clip from the broadcast is available on our website here.
TWO RIBA NATIONAL AWARD WINS
JULY 2024

The WongAvery Music Gallery for Trinity Hall in Cambridge and Auckland Castle, Tower & Faith Museum have both won RIBA National Awards.
The Auckland Project was founded by philanthropist Jonathan Ruffer. The project is one of a series of urban and historic interventions that seek to preserve the Castle’s heritage, promote Bishop Auckland as a visitor destination and reinvigorate the town. The Castle project by Purcell Architects involved the conservation of the state apartments and domestic rooms, and the provision of new learning, catering, retail and visitor facilities. It sought to increase visitor engagement and bring to life the forgotten story of the Prince Bishops and their role in the nation’s past. In its pivotal location, the form and construction of the Auckland Tower is intended to echo lightweight provisional structures that would once have clustered around Castle walls. It allows people a view into the Castle to understand this previously secluded world. The new Faith Museum extension to the Castle takes the simple form of a barn with certain details developed to project a public representation of a sacred function and provides space for exhibition displays on faith in Britain. The Auckland project has previously been awarded an RIBA North East Building of the Year and North East Conservation Award.
The WongAvery Gallery is a music practice and performance space for Trinity Hall, Cambridge. The new building sits in the centre of Avery Court. The aim of this project was not only to provide a much-needed dedicated space for music practice and performance, but also to rejuvenate Avery Court by relandscaping the court around the new building in a collaboration with Kim Wilkie. It also houses environmentally sensitive musical instruments and the college’s music library. the Jury commented on the project “The jury left the pavilion having absorbed a sense of calm unusual in any building. This is an admirable project in the way it has set out exceptional architectural ambitions and succeeded in seeing them through both design and construction with outstanding rigour and attention to detail.”

