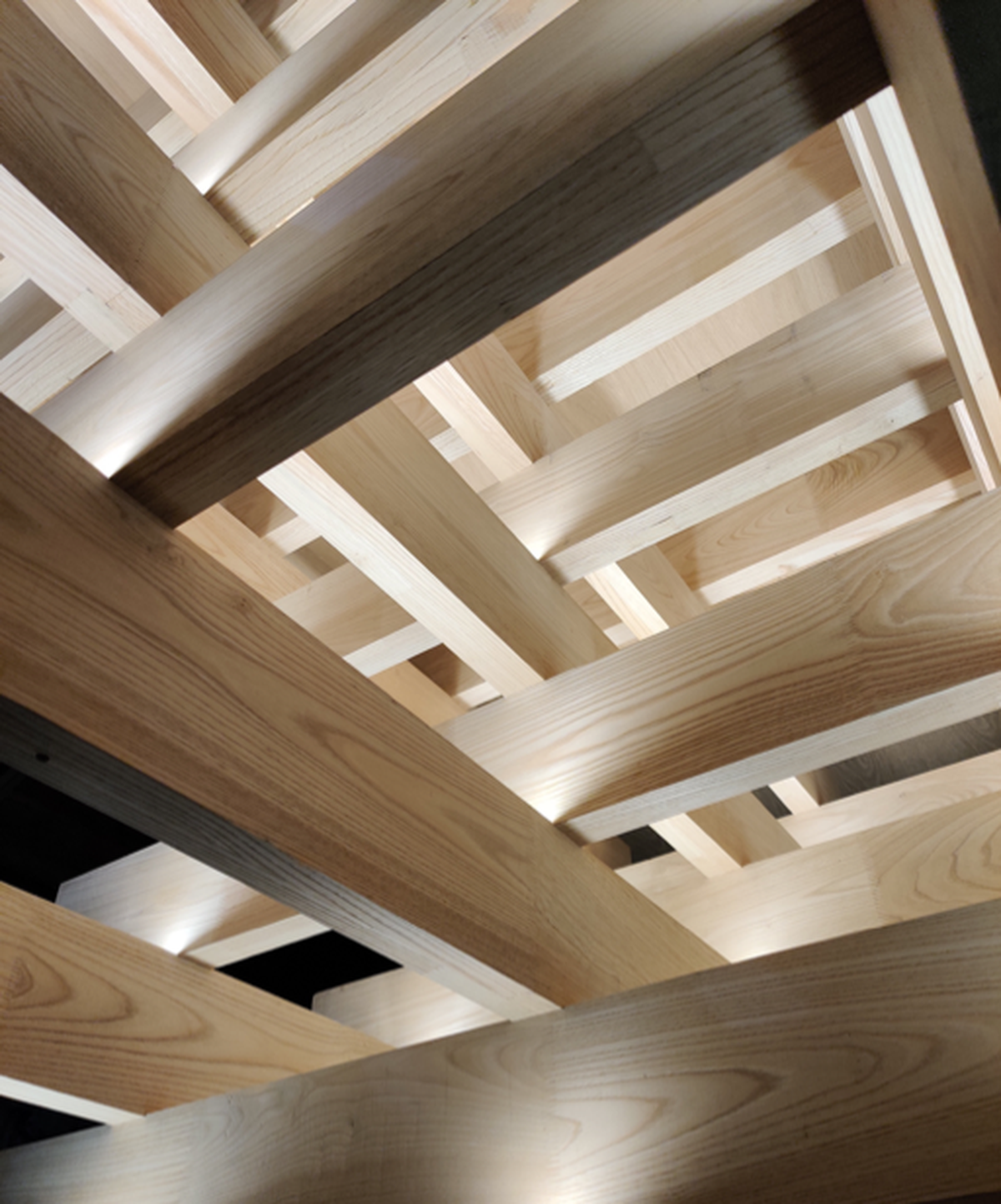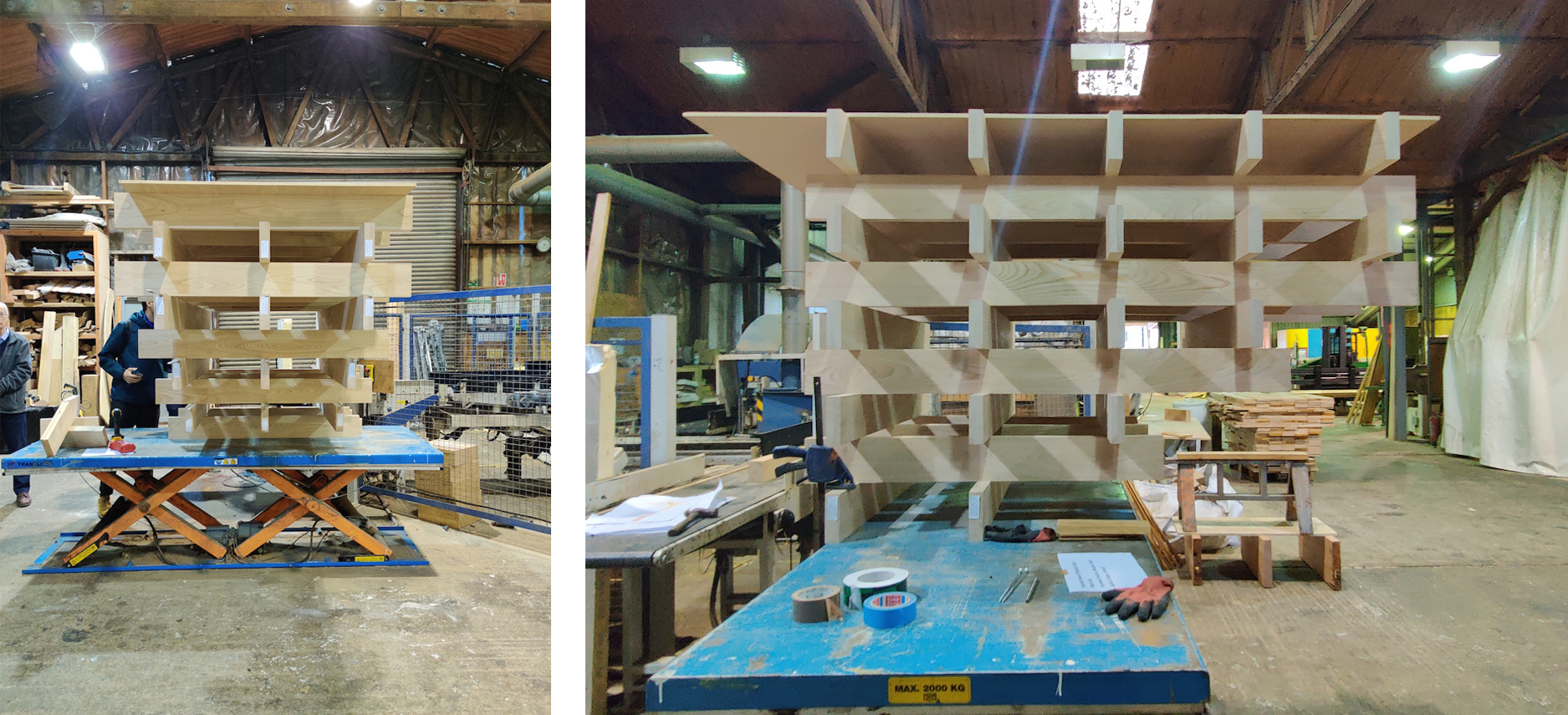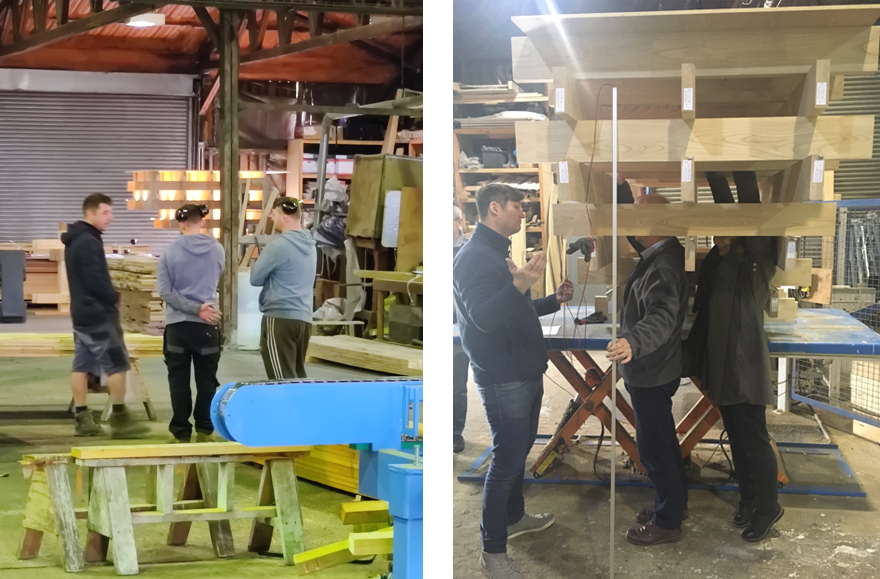DRAWING TOGETHER
SEPTEMBER 2021

“Boccaccio’s fourteenth century classic the Decameron takes the form of 100 tales told by a group of young people who have retreated to a villa while waiting for their native Florence to escape the grip of the Black Death”.
The 100 Day Studio is an initiative started by The Architecture Foundation that adapts Boccaccio’s 14th century classic the Decameron into a series of Zoom lectures. Our studio was invited to host a lecture on Day 26.
Our office has a long-standing tradition of drawing together. From the plaster floor drawing we made of the Bishop Edward King Chapel, to the collective drawings for the “Losing Myself” installation at the Venice Biennale, the studio’s practice of collaborative draughtsmanship has always been a sociable activity, materialising our thoughts in a way that would not be possible individually. Starting from a roll of tracing paper, drawing together becomes the medium through which we relate and converse. During a recent online studio discussion on the relationship between memory and space, we started sketching our office as we remembered it. We drew it together with Niall using the Zoom Whiteboard whilst recounting memories of the space we once shared. The drawing started to become collaborative, as each colour represented a different person’s drawing. We realised that through using this technology, there was the opportunity to share our collective drawing tradition with a wider audience. We decided to host an interactive drawing session for our 100 Day Studio lecture, hoping to illustrate the sense of community through audience participation during this period of isolation.
The move to working through remote digital media has been an experiment for us on its own: how could we choreograph this drawing exercise with hundreds of participants communicating with each other in real time? After hosting a few digital drawing sessions in our studio, the importance of designing a framework that would produce a cohesive collective drawing while still allowing for individual creative expression became apparent. Since the lecture would be taking place on a Thursday and finishing in time for the weekly 8pm Clap for Carers event in the UK, our narrative recognised our shared lockdown experience and appreciation for our health workers.
There were around 300 people taking part in the collective drawing session, which was co-hosted by everyone from our studio. The participants were asked to draw their own house with themselves at a window. Then, they were asked to imagine putting on their shoes, go outside, and join one another in front of the house to clap for NHS and carers. They were invited to draw themselves hosting a street party in their neighbourhood when the lockdown is over. Very quickly, we saw each one of the whiteboards being filled with trees, flowers, picnic blankets and delicious pastries. The hosts then invited the audience to take a virtual walk down the street and design a public space together. It could be anything from a communal garden to a public swimming pool; from allotments to an athletics track; from a market to a pub, etc. It was great to talk about the variety of activities people looked forward to doing again.
It was a one hour event. The collective drawing took 25 minutes in 20 breakout whiteboard rooms. The final composition was assembled from 20 fragments in 25 minutes while Niall gave a talk. It was completed just in time for the weekly 8pm Clap for Carers event in the UK. The collective drawing was revealed alongside a soundtrack by the composer Kevin Polland, mixing our own clapping with live sounds coming in from the street. We recognise this particular beautiful assembly of sketches is just one of many possible outcomes, reflecting the unpredictability produced by the structure of this exercise. This drawing is not a finished artefact, but rather a never-ending work-in-progress. We look forward to weaving the next tapestry!





