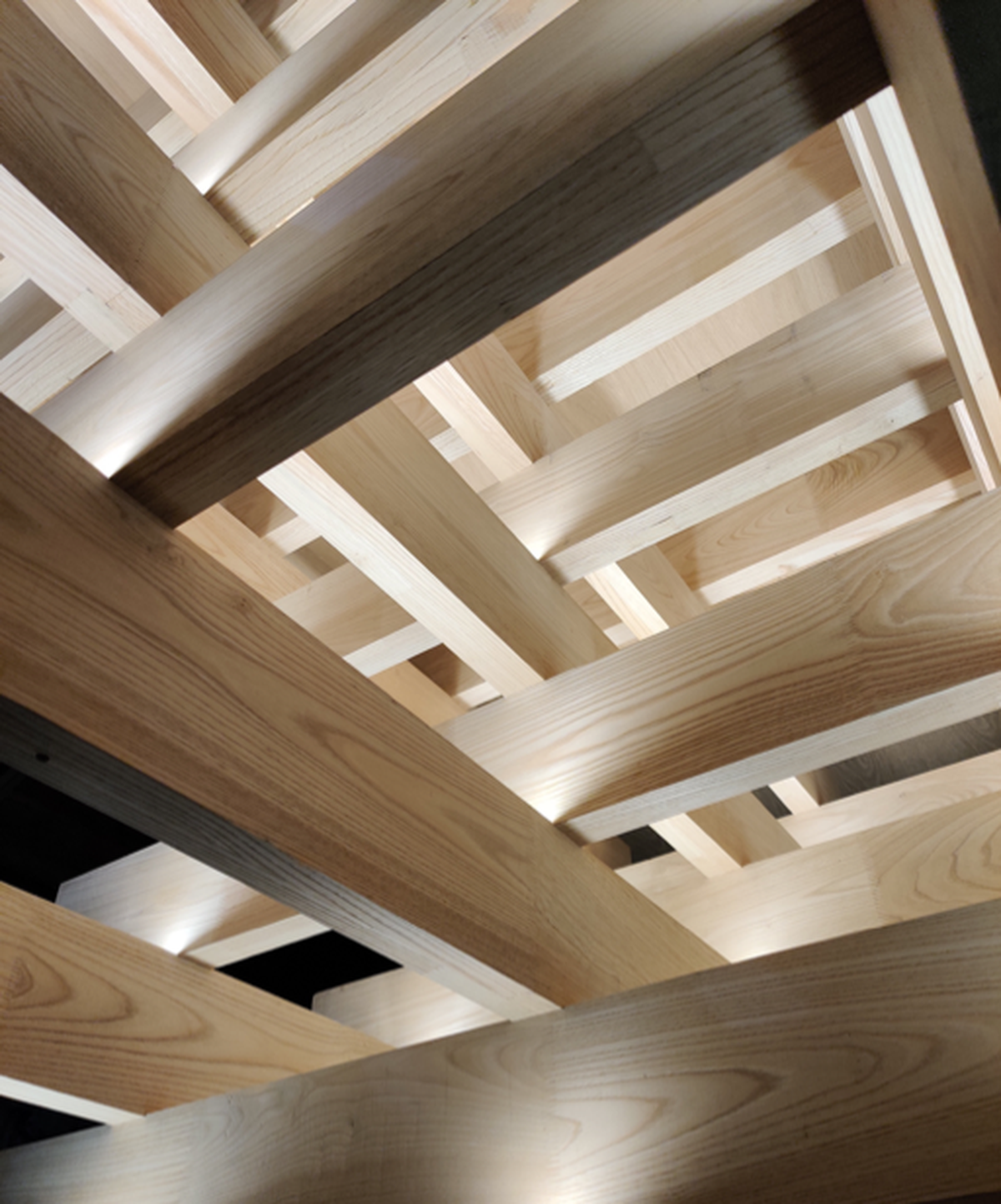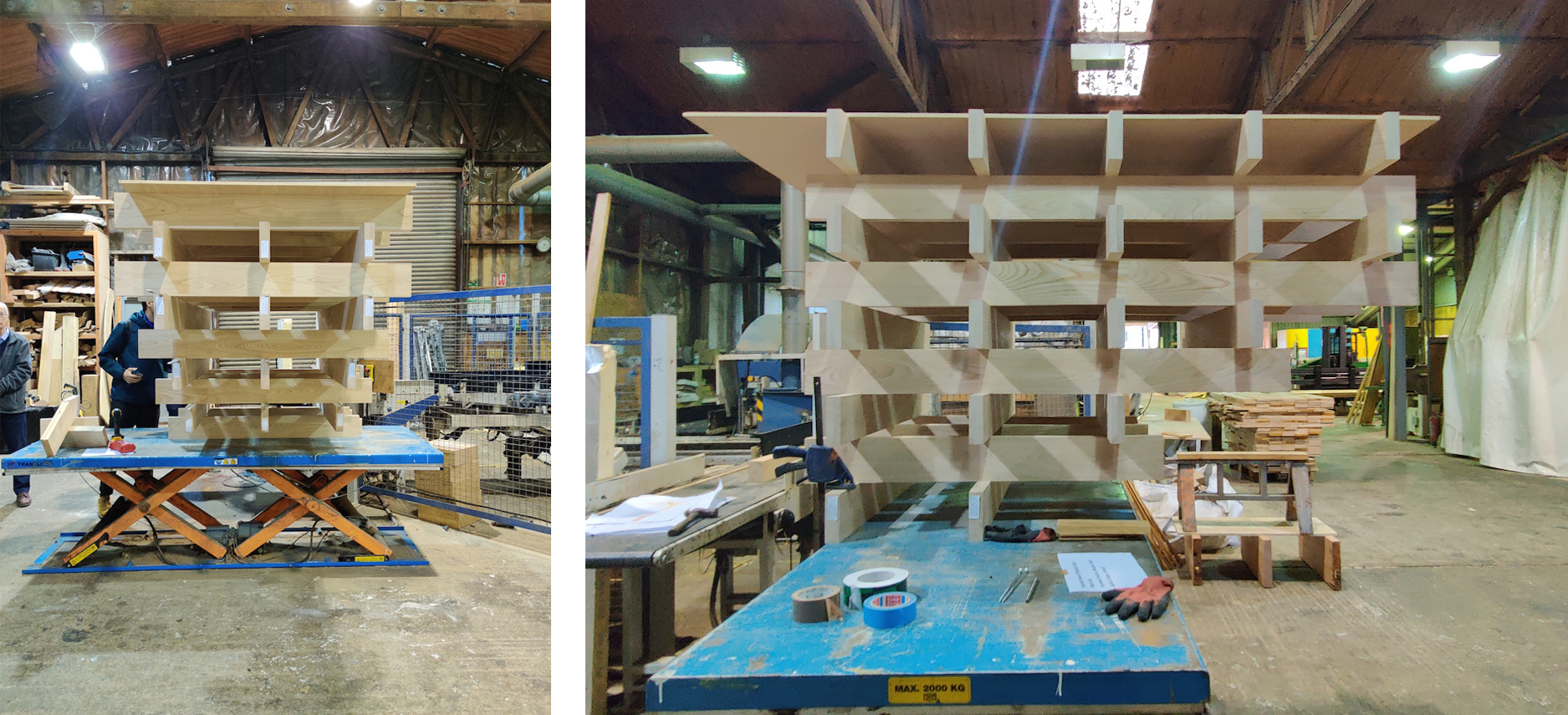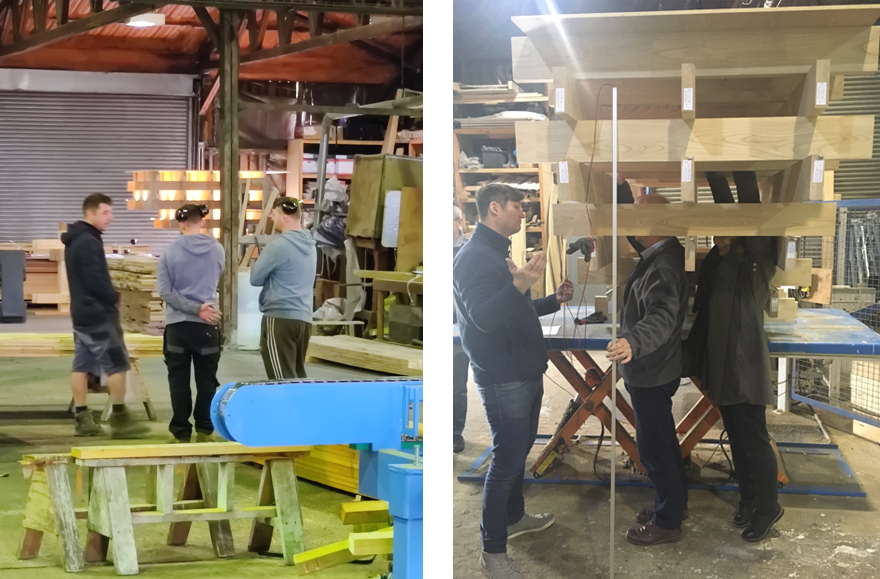CYCLING TO SITE
JUNE 2020

The Coronavirus pandemic has forced us all to adjust our lives and working practices in unexpected ways. Some, perhaps many, of these adjustments are positive, opportunities to see the world in a different way. At the moment, I am working on a small stone building for the choir at Trinity Hall in Cambridge. The site closed for several weeks immediately after the lockdown was imposed, and then reopened in early May. With a small, finely-detailed building like this, remote site inspections would be all but impossible, so I needed to start making site visits again. Pre-pandemic, I was a frequent traveller on the 0742 King’s Cross to Cambridge – but government advice and office policy were clear in saying that public transport should be avoided if at all possible. I don’t drive, and I enjoy long-distance cycling, so decided to cycle to my fortnightly inspections – a 135 mile round trip from my house in Hackney.
A bright sunrise and it’s warm already. Leaving home before six, I cross the Lea Valley and go out through Walthamstow, with swifts screaming above me and not much else for company. Epping Forest is almost deserted, and loud with birdsong. Two mountain bikers cheerily request a tow as I overtake them. Around Harlow, the rush hour is unexpectedly early and vicious, so I am happy to emerge into the quiet lanes and villages of Hertfordshire. On the chalk hills around Much Hadham, where Henry Moore had his studio, I watch a red kite gliding over a field, sunlit against the clear blue sky. After a long, gradual downhill, I cross the flat fen-edges with a tailwind helping me towards Cambridge. Coming into the city, my own route-planning mistake sends me alongside the railway and through the cluttered backstreets of Addenbrooke’s Hospital, rather than along the river through Grantchester Meadows as I had intended. Down the Hills Road and into central Cambridge. Tourists and students are notable by their absence, and the city seems full of builders, including a neat socially-distanced row of men in hi-vis having their tea break on the low wall outside King’s College Chapel.

Gateway near Great Shelford, Cambridgeshire
When I arrive on site, to my relief, nobody bats an eyelid about the architect turning up in Lycra (or at least they are polite enough not to mention it!). I get changed and negotiate a slight delay in my temperature being taken as a COVID precaution, concerned I might be sent straight back again because I am hot from cycling. It’s exciting to see the building progressing again after a long period of inactivity. The masons are as exacting as ever, apologising for their own snags before I spot them, and grumbling about the occasional inaccuracies of the sawing work done at the quarry. It’s fantastic to see the strong sunlight and shadows on the stone surfaces, with arrises and joints we spent so long agonising over in the office as drawings now holding their own as part of the emerging building. I stand on the roof to have an enthusiastic conversation with the window installer about rubber membranes, and then go into the office to talk through some drawings with the site manager, both of us realising it is a challenging task if we are two metres apart with the drawing in the middle.

– The building in progress: Granite plinth and first course of limestone, with the lantern framework above.
– Granite plinth and Portland Stone
– Portland Stone details – Jordans Basebed and Grove Whitbed
– Internal reveals and makeshift masons’ workbench
The inspection and discussions finished, I am wished a safe journey back with a wry smile. I sit on The Backs and eat a large packed lunch, then set off back the way I had come. Near Royston, I turn off and pick up another way home, into Essex and through Saffron Walden. At Debden, I find the village hall tap and wonder if I might drink it dry. Riding along in the evening sun, the long day catches up with me and I stop for a nap at the edge of a dry, cracked field of wheat. Carrying on into a steady headwind, Thaxted looks beautiful, with its windmill, buttressed church tower and medieval timber-framed houses. Approaching London, the roads are familiar from the rides that have kept me sane during lockdown, and I roll back through Epping Forest just as the sun is sinking over the horizon. The Lea Bridge Road is a bit of a shock to the system after so many miles of quiet sunlit lanes, so I spin along quickly and arrive home for a cold beer and some supper, ready for a ‘normal’ day working from home tomorrow.

Fields near Tilty, Essex





