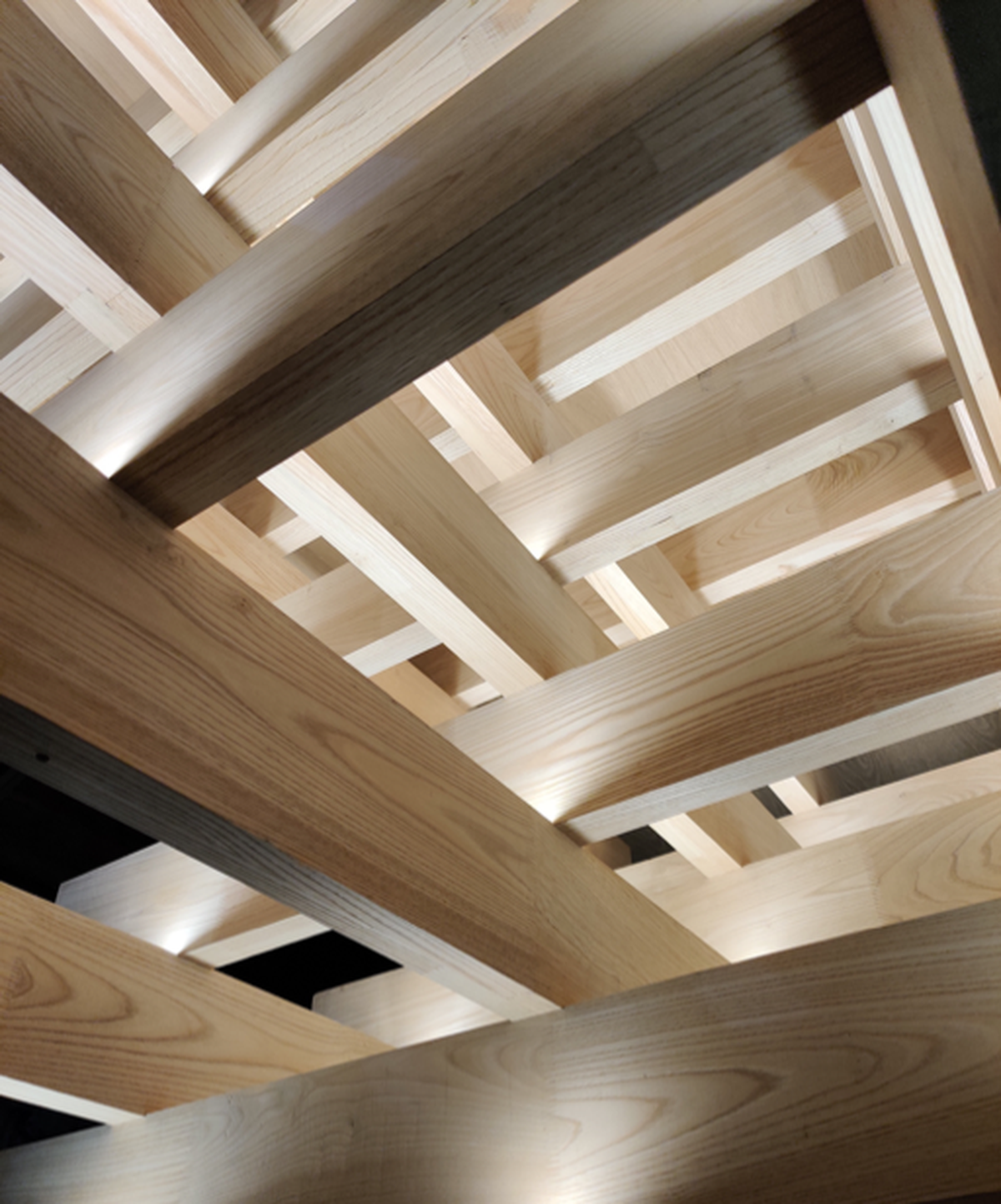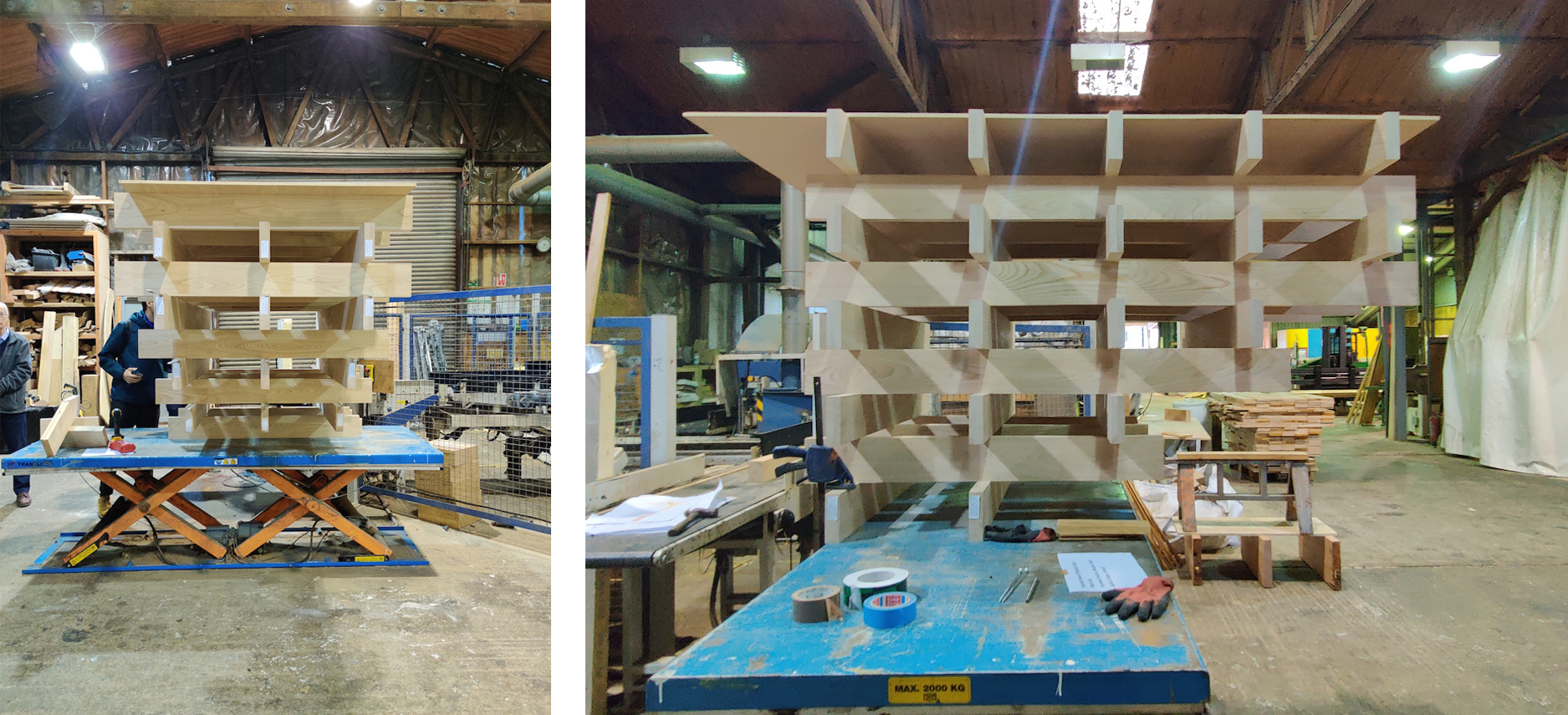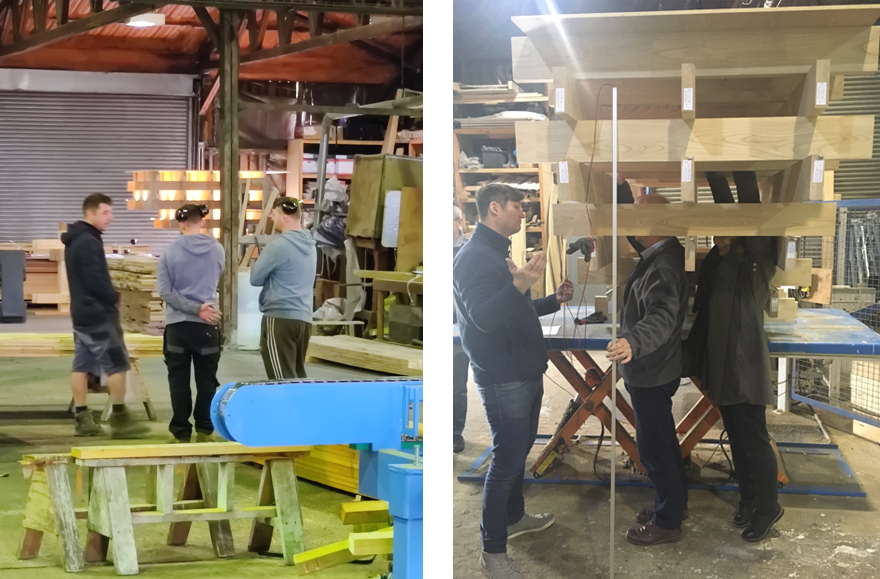COMBS, CAGES, AND THICKETS
JULY 2020

An article by Andrew Carr has been published in Architectural Research Quarterly examining themes in the work of our practice. “Repeating linear elements organised into arrays and lattices are commonly manifest in the work of Níall McLaughlin Architects.” The article “describes a series of projects that explore the use of this ‘architecture of line’ in the work of the practice.”
Please click here to go the the ARQ website for a preview of the article.
BALLIOL COLLEGE, SPORTS PAVILION
NOVEMBER 2019

7:45 AM, London Bridge. The train from Uckfield just entered the station and is spitting out hundreds of commuters, flowing past us. We hop on the now empty train and leave London to visit our timber sub-contractor’s workshop in East Sussex.
We are fast approaching the construction stage of our Sports Pavilion project for Balliol College in Oxford and were invited to review a mock-up of the roof structure. The pavilion roof is formed of slender sweet chestnut glulam joists; 10 layers are stacked on top of each other, each layer cantilevering further into the space, creating a coffer.

1:50 model
From outside the roof structure expresses itself as a lantern, popping up in the centre of the building. The lantern is fully glazed, allowing for rays of sunshine to enter through the stacked glulam. In the evening, the dense timber lattice will be highlighted by a subtle glow, originating from LED strips, that are recessed in the top of the glulam joists.

The mock-up in Inwood’s (timber sub-contractor) workshop


Lighting strategy detail plan and section
The mock-up was used to test the connection details between the individual layers of glulam, the construction sequence, and the integration of the LED strips and the associated wiring. Preceding the assembly of this mock-up, these details have been worked through and coordinated in many lengthy design workshops, involving the contractor, structural and electrical engineers, the timber sub-contractor, electricians and us architects. As such, it was even more enjoyable to review the mock-up with all the parties involved and to see our combined efforts bearing fruit.

The carpenters who built the mock-up and the Electrical Engineer, Design Manager, and Architect discussing the installation and accessibility of the LED strips






