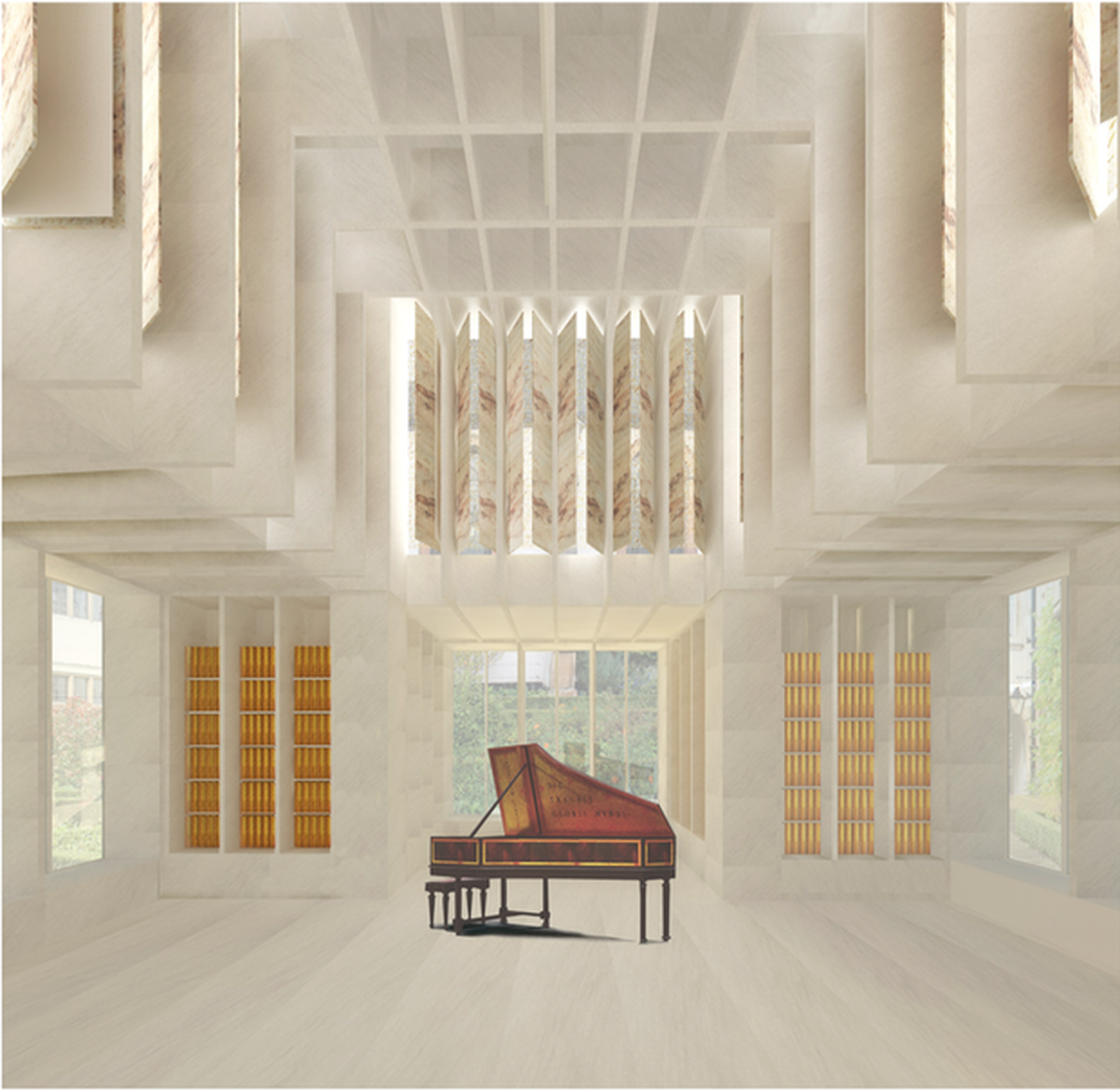CIVIC TRUST AWARD WINNER
MARCH 2022

The Civic Trust Awards scheme was established in 1959 to recognise outstanding architecture, planning and design in the built environment.
The longest-standing built environment awards in Europe, their aim is to encourage the best in architecture and environmental design and to recognise projects that offer a positive cultural, social, economic or environmental benefit to their local communities.
The New Library was announced as the Eastern Winner from 160 entries from across the UK and Internationally. The judging panel commented: “The execution of the new library and its relationship with Magdalene College is delightful and appropriate and will be enjoyed by the college for many years to come.”
Fellow and Chairman of Cloverleaf, Professor Tom Spencer (1973) said: “We are so delighted with this Civic Trust Award which confirms what we already know - a brilliant building that works so well for us in so many ways."
PLANNING PERMISSION GRANTED FOR WONG AVERY GALLERY
MAY 2018

Planning permission has been granted for the construction of a small new music practice and performance space for Trinity Hall, Cambridge. The stone-built music practice and recital space will sit in the centre of Avery Court, on the College’s central Cambridge site, adjacent to several listed buildings including the chapels of both Trinity Hall and Clare College. It will be named the Wong Avery Gallery in recognition of its primary funders, the family of the late Dennis Avery, the College Fellow after whom the Court is named. The addition of the new building will greatly improve the College’s offer for students and staff participating in or studying music and enrich the cultural life of the College as a whole.
It is a simple loadbearing construction made of thin stone columns and beams. It is a composition of cubic forms, with a Greek cross plan-form. Performances will take place in the centre, with audience seating in bay windows at the ends of each arm, the walls of which are lined with shelves to store sheet music. Over the crossing, a glazed lantern brings light into the centre of the building and is lined with acoustic shutters which allow the reverbera- tion time of the space to be finely tuned according to the number of musicians and audience members for each rehearsal or performance. As part of the proposals, the court will be landscaped to designs by Kim Wilkie, with a large paved area surrounded by borders filled with predominantly green shrubs and climbing plants.
The project is due to start on site during the academic year 2018 -19.

