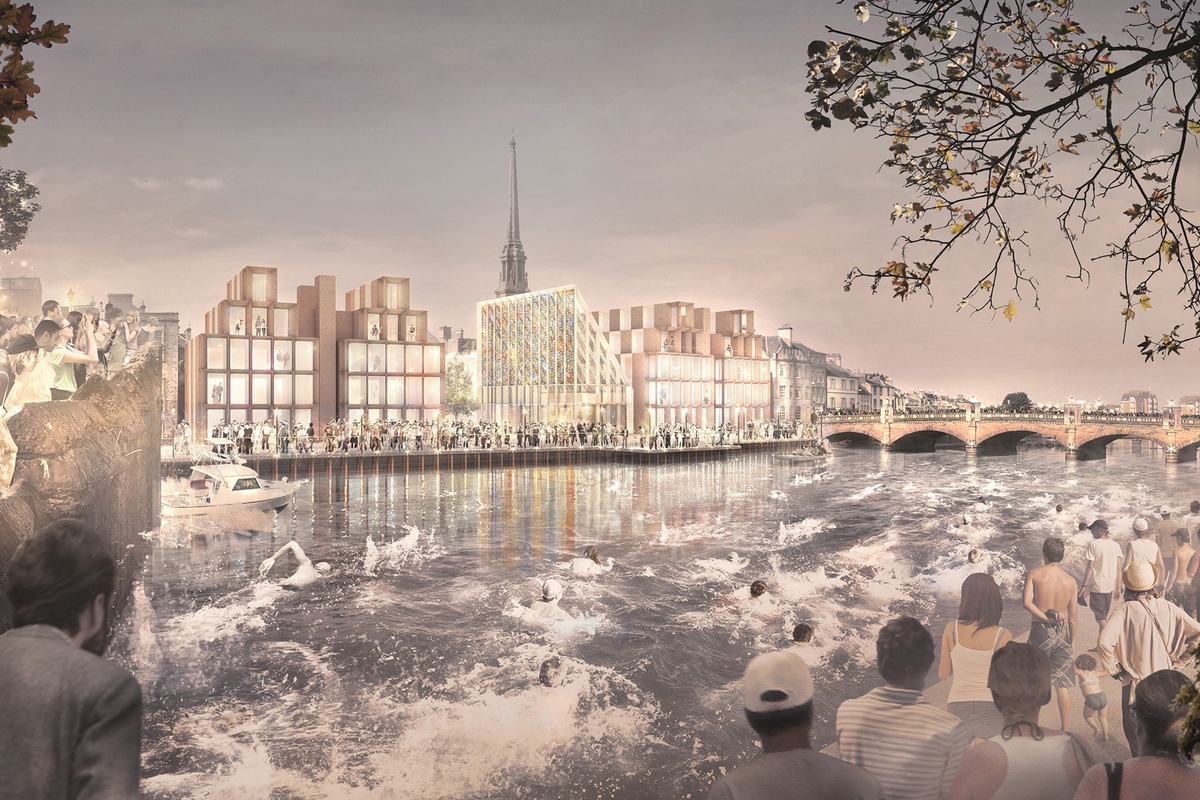CAMBRIDGE ARCHITECTURE STUDENTS TOUR OF JESUS COLLEGE
MARCH 2017

On Wednesday 1st March the University of Cambridge Year 2 architecture students visited our West Court development at Jesus College. They were invited by Professor of Sustainable Design Koen Steemers, a Fellow and Director of Studies at Jesus College. I gave a general introduction to the project in the recently completed auditorium and was asked to cover some more specific acoustic design issues to tie in with Professor Steemers’s recent lectures on acoustics.
It was great to experience the ash-lined auditorium space occupied. With the secondary glazing installed earlier in the week, there was no disturbance from noisy Jesus Lane outside and even the buzz of the busy building site beyond the four walls of the auditorium was not noticeable.
I really enjoyed the Q&A session and was surprised at the insightful questioning and level of engagement that the Year 2 students demonstrated. There were specific questions about acoustic design – Were different room shapes considered? – and more general questions about the architecture – What informed the architectural language of the Auditorium? How was the 100-year lifespan of the building considered in the selection of materials?
Having finished in the auditorium, we crossed the courtyard to the new café pavilion and ended the tour in the basement bar below. Here the acoustics are very different with glazed tiling to the walls and brass surfaces. It was interesting to discuss how the acoustic plaster soffits, the sprung floor and the ceiling vaults might affect the sound. Again probing questions were raised about design and sustainability but I got the sense there was another question on everyone’s mind – Shouldn’t every college bar have its own microbrewery?
