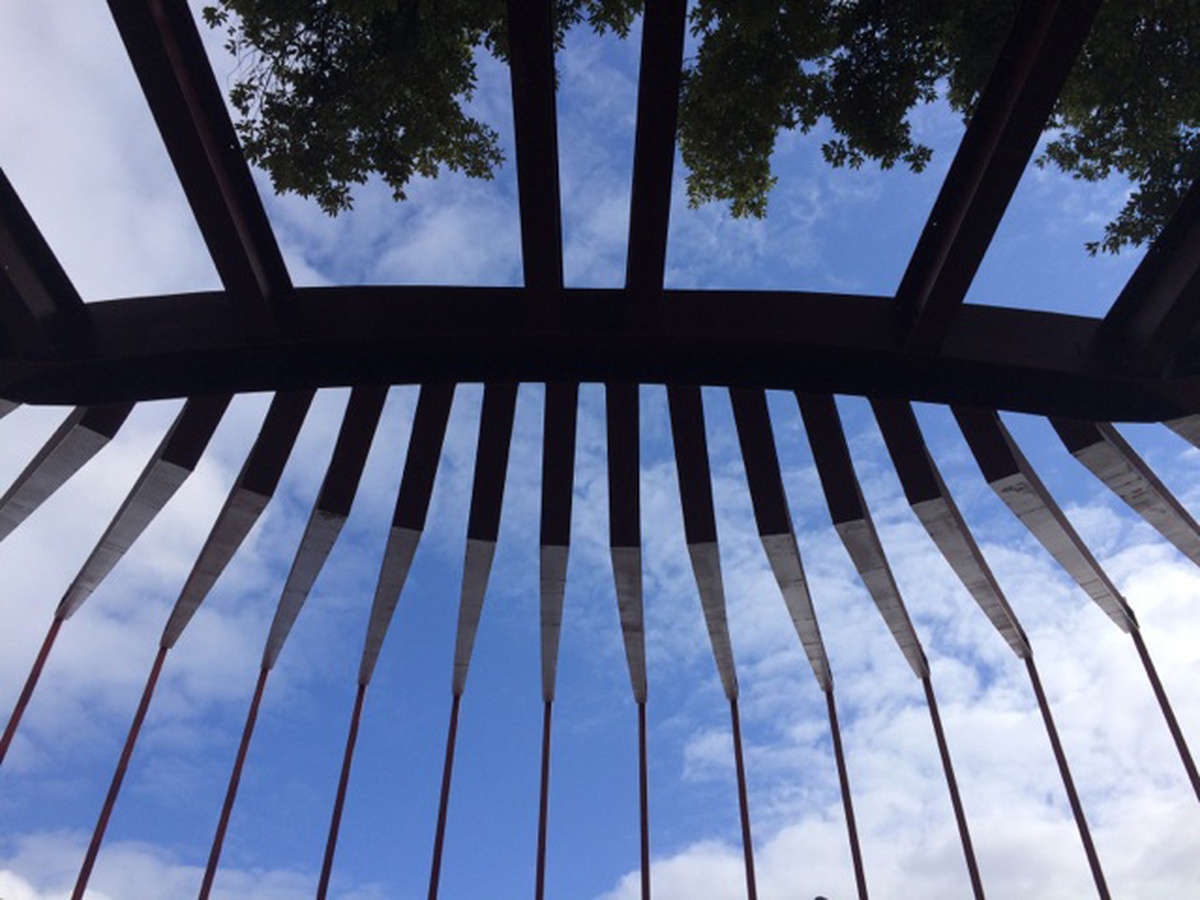BALLIOL COLLEGE
OCTOBER 2015
Niall McLaughlin Architects are delighted to have won the competition for a proposed new development for Balliol College in Oxford. The project brief is to increase and upgrade the College’s undergraduate and graduate student accommodation and provide conference facilities and a sports pavilion. The commission gives the practice the opportunity to revist the design of the student room cluster and create a series of buildings arranged around quadrangles and gardens.
NAZRIN SHAH BUILDING – STEELWORK
JULY 2015

Just over two years since our first tentative steps towards imagining what sort of space a new auditorium for Worcester College might possibly be like, we find ourselves enclosed within a spidery sketch, looking up to the trees through a skeletal enclosure of steel. We watched in excitement as our drawings were scribed across the site, first in neon spray paint and little red sticks, later excavated into deep ravines. We pick our way across the lines that had become so familiar on paper and are now concrete obstacles in a muddy field. The reality of this transition only became real as we stood looking across at the steel columns in this picture. They map out the positions of the stone fins that radiate around the curved facade of the new auditorium, with the sloping beams above us silhouetted against the bright July sky marking the future locations of the sculpted folds to the soffit.
