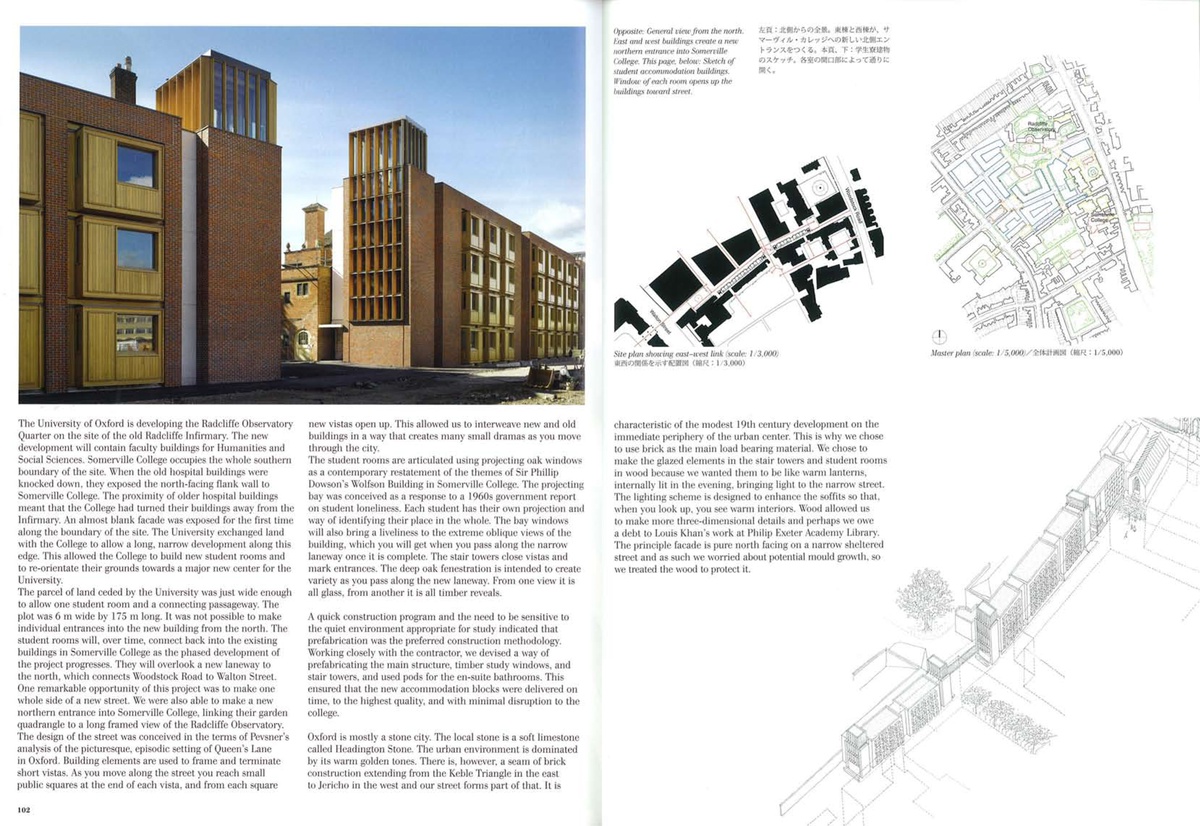A+U FEATURE ON SOMERVILLE COLLEGE ACCOMMODATION
MAY 2014

The Japanese journal a+u has published an account of the practice’s student accommodation for Somerville College, Oxford. The theme of this month’s publication is ‘New Landscapes of Wooden Architecture’ and features an international selection of projects that explore new aspects of wood technology and its potential within cities. The article gives a description on the themes and processes behind the project, placing it within the context of the historic university city and the surrounding Radcliffe Infirmary Quarter.
It is illustrated with working details of the bespoke timber glazing for the stair tower lanterns, as well as the prefabricated timber projecting bay window units for the student bedrooms, with their integral desk and bench seat overlooking the street.
‘We chose to make the glazed elements in the stair towers and student rooms in wood because we wanted them to be like warm lanterns, internally lit in the evening, bringing light to the narrow street…Wood allowed us to make more three-dimensional details…we owe a debt to Louis Kahn’s work at Philip Exeter Academy Library.’ NM

