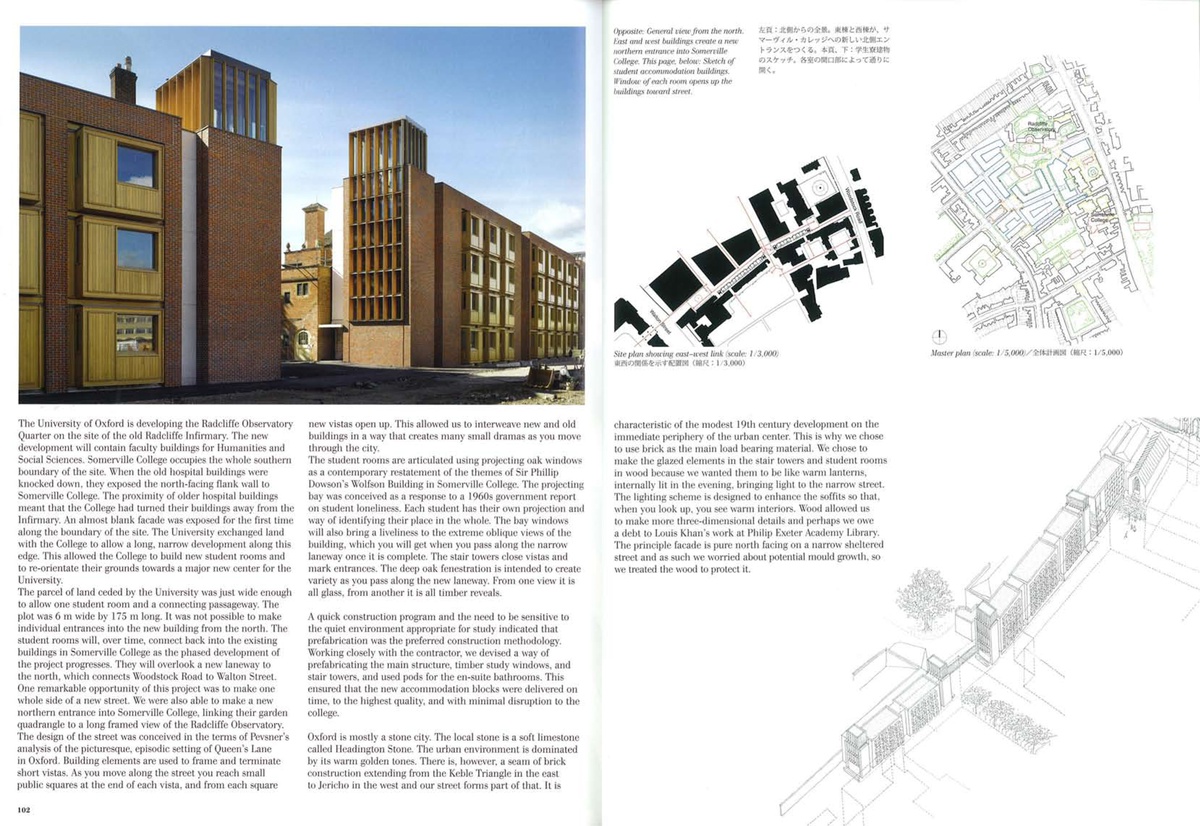A+U FEATURE ON SOMERVILLE COLLEGE ACCOMMODATION
MAY 2014

The Japanese journal a+u has published an account of the practice’s student accommodation for Somerville College, Oxford. The theme of this month’s publication is ‘New Landscapes of Wooden Architecture’ and features an international selection of projects that explore new aspects of wood technology and its potential within cities. The article gives a description on the themes and processes behind the project, placing it within the context of the historic university city and the surrounding Radcliffe Infirmary Quarter.
It is illustrated with working details of the bespoke timber glazing for the stair tower lanterns, as well as the prefabricated timber projecting bay window units for the student bedrooms, with their integral desk and bench seat overlooking the street.
‘We chose to make the glazed elements in the stair towers and student rooms in wood because we wanted them to be like warm lanterns, internally lit in the evening, bringing light to the narrow street…Wood allowed us to make more three-dimensional details…we owe a debt to Louis Kahn’s work at Philip Exeter Academy Library.’ NM
A DAY OUT OF THE OFFICE
MAY 2014

We breathlessly boarded the 08.55 to Darlington. Like skilled waitresses we had kept our homemade, oversized, A1 box perfectly level throughout our chase through Kings Cross Station. The immaculate foam-board creation fitted perfectly on top of a double-seat on the near-empty train. East-Coast mainline rules are clear however; the guard reminded us that seats are for people only and at Peterborough we were duly ordered to deliver our carefully crafted friend to the dedicated luggage wagon at the front of the train.
The box was purposefully constructed to house a 1:150 context model of Bishop Auckland Town Square with ‘slot-inable’ building options for the site in question. The model was made for a meeting with Durham County Council and English Heritage at Auckland Castle that same afternoon.
Despite our ticket inspector’s fussiness, we were carried to our destination with the box and its contents in good order.
After a communal lunch with the review panel, the dozen-odd experts collected themselves around a table where the model had been assembled. The object took up so much space that notebooks occasionally and apologetically slid from the edges of the table.
For the following three hours, a multitude of building blocks representing different proposals for the new Welcome Building were inserted into the corner site. The new building is to link town and castle, engaging the new with the old, with our site at the axis of this pirouetting dance.
As we waltzed around the model, interchanging different pieces into our self-made jigsaw, a negotiation occurred between the many different people around the room, a parallel perhaps to the building itself.
During the second part of the afternoon, the presentation became more conceptual. The tower – the key feature of the proposal – was discussed in its meaning, shape and materiality. Was it a campanile, a siege tower, a lighthouse or a scaffold? Each version was debated with varying levels of approval or skepticism. We answered questions by pulling off bits of white card or finding any handy props to add on to the model; notepads, milk jugs and i-phones were used.
We left the meeting feeling excited, there was only this box to get all the way back to the office.
Image shows part of the paper model, with multiple versions scattered about, sitting on a windowsill after the meeting.
Anne Schroell studied at the Bartlett School of Architecture. She worked for Tonkin Liu and De Matos Storey Ryan as well as practices in Luxembourg and Austria before joining Niall McLaughlin Architects in 2006. The main projects Anne worked on are Deal Pier Café in Kent, Somerville College Student Accommodation in Oxford, Peabody Housing in London. She is currently running the Auckland Castle project which consists of 2 new buildings. One is a new gallery attached to the castle and the other is the Welcome Building and Tower for orientation and ticketing.
COLLABORATION WITH KIM WILKIE WINS NATURAL HISTORY MUSEUM COMPETITION
APRIL 2014

Niall McLaughlin Architects with Kim Wilkie have won the bid to redesign the setting of the Natural History Museum, in a two-stage international competition, organised by Malcom Reading. The team was the unanimous choice of the jury, who included Graham Morrison of Allies and Morrison, former cabinet minister Michael Portillo, Sophie Andreae, a Trustee of Historic Royal Palaces and Dr Michael Dixon, Director of the Natural History Museum.
Jury chair, Ian Henderson said of the scheme, ‘The challenge was to find a team which would consider the changing nature of the Museum, a team who would think holistically, both spatially and intellectually, considering the Museum and the Grounds together. Niall McLaughlin Architects did this brilliantly.’
The commission gives the opportunity to re-imagine the extensive entrance grounds to the world famous museum in South Kensington, London and provide a fitting context for the architectural excellence of the 19th century Waterhouse building. The museum is a global leader in scientific research, housing over 80 million species from around the world and is one of the top visitor attractions in the UK.
The team is looking forward to working with the museum to develop a proposal that will transform the experience for the 5 million visitors that the museum welcomes each year and showcase the museum to the wider cultural quarter centered on the newly redeveloped Exhibition Road.
Link to the Architects Journal
Link to BD OnLine
Link to the Evening Standard


