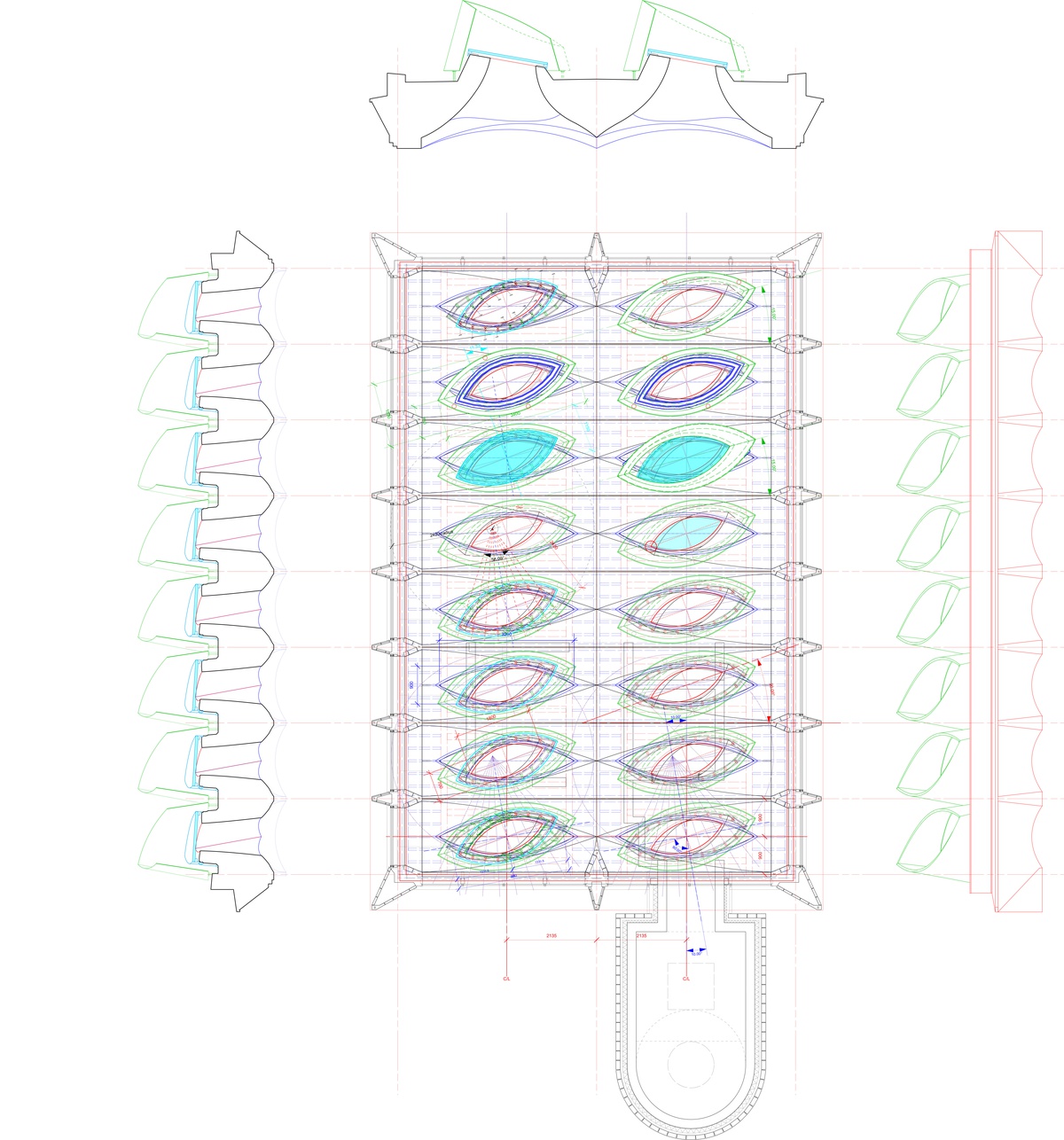ARCHITECTURE AS AN INSTRUCTION-BASED ART – HARVARD UNIVERSITY EXHIBITION
SEPTEMBER 2024

An exhibition has opened at the Druker Design Gallery at Harvard University titled ‘Architecture as an Instruction-Based Art’. The exhibition is a selection of drawings which are used to coordinate the process of construction, that is, drawings which reflect the nature of architecture as an “instruction-based” art. We selected a drawing from our International Rugby Experience project in Ireland that shows the complex co-ordination and layering of construction from ceiling to roof level. Here each bay of the sculptural ceiling transitions upwards from an expansive oculus aligned with the building axes, twisting through 20 degrees to accommodate eye-shaped north-facing skylights and bespoke solar shades at roof level.
The exhibition has been curated by the Farshid Moussavi and runs until the 15th October. More information can be found on the Harvard website here.
PLANNING GRANTED FOR THE NEW ACADEMIC BUILDING, BEDFORD SCHOOL
OCTOBER 2022

Arriving at the School via the De Parys Avenue Gates. Visualisation depicting the set-back frontage of the proposed New Academic Building, revealing the Main School Building.
We are delighted that Bedford School have been granted planning permission to build their New Academic Building. The new teaching facility, arranged across two-storeys will host 21 classrooms for Maths, Economics and Computer Science along with smaller rooms for group working and seminars. The building is composed as a chain of simple square teaching volumes arranged around a central breakout and circulation concourse. The facades borrow from the organisational principles and neo-gothic elements of the Main School Building - employing deep reveals, gabled roofs, chimneys and a lantern to create generous, bright and airy spaces for teaching and learning. In front of the new building, there will be a new pedestrianised square with delicate trees and lush low-level planting. To the rear, a series of small villa gardens will be combined to form a larger courtyard garden captured by the existing library and New Academic Building, hosting teaching terraces and verdant spaces for socialising and rest.
Image Credit: Pictureplane

