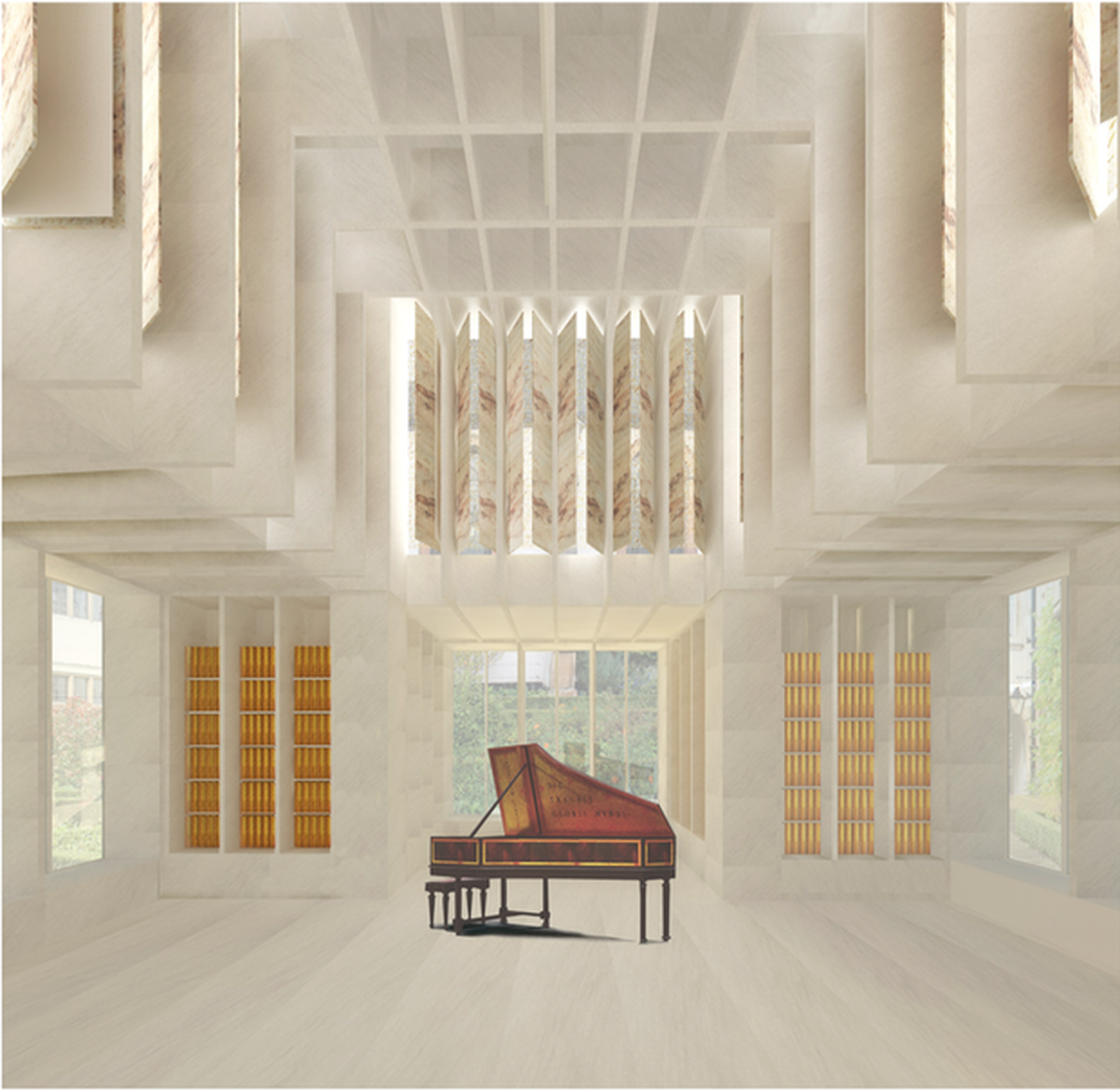A STONE GLOSSARY
MAY 2018

William ‘Strata’ Smith’s 1815 Geological Map, the first nationwide geological map ever published.
We are in the process of choosing the stone to be used for a new building in Cambridge. It has been an apparently exhaustive journey through marbles and limestones from the UK, Europe and beyond. We amass endless samples, and talk in detail to quarrymen, masons and engineers about bed heights, weathering, and reliability of supply, as well as the inevitable costs to quarry the stone, cut it to shape, and fix it together to form a building. One of the most fascinating elements of this process are the specialist terms used to describe building stones and their properties. Below is a list of a few favourite words, ordered to explain the material properties that have so far governed our explorations for this new project.

The Clipsham Quarry at Rutland in Lincolnshire. Clipsham Stone occurs in the Inferior Oolite of the Jurassic System, where it was laid down between 174 and 163 million years ago. Clipsham is a popular building limestone with a characteristic golden colour. We have recently worked with it at Bishop Edward King Chapel in Cuddesdon and the Sultan Nazrin Shah Centre in Oxford.
Bedding plane
Many building stones, including all limestones, are sedimentary rocks, formed by the gradual settlement and compression of underwater sediment over millions of years. The directional way in which they were formed governs their properties and how they can be used as building stones. Most UK limestones must be used ‘naturally bedded’, i.e. orientated in the building in the same way that they were formed in the ground. This means the height of the blocks is limited to the depth of the bed, rarely more than 1m in the UK. ‘Face-bedding’, when blocks are laid so their bedding planes are parallel with the vertical face of the block, can lead to rapid weathering and crumbling.
Metamorphic
A stone that began as another type of rock and changed as a result of exposure to heat and pressure over geological time. Marble was originally limestone, and is chemically identical to it. However, the metamorphic processes changed its physical properties so that it does not have bedding planes, and can be cut and orientated in any direction. This makes it ideal if tall blocks are required.
Precipitation
The chemical process by which Travertine is formed, usually when geothermally heated water is exposed to the air, causing it to degas and carbonate minerals to precipitate out from the water. Although a type of limestone, its distinctive formation means it also doesn’t have bedding planes and is workable in much longer, thinner pieces than sedimentary stones.
Oolitic
A type of limestone made from an amalgamation of individual grains called ooliths. An oolith is a tiny carbonate particle surrounded by concentric layers of calcium carbonate, which were deposited as the ooliths were rolled around on the bed of the clear shallow sea in which the stone was formed. This gives the stone an even structure so it can be cut or sculpted in any direction, a characteristic which makes oolitic stones ‘freestones’. Portland Stone is an oolitic limestone used extensively in London’s historic buildings, perhaps most famously in churches by Cristopher Wren and Nicholas Hawksmoor, including St Paul’s Cathedral and Christ Church Spitalfields.

